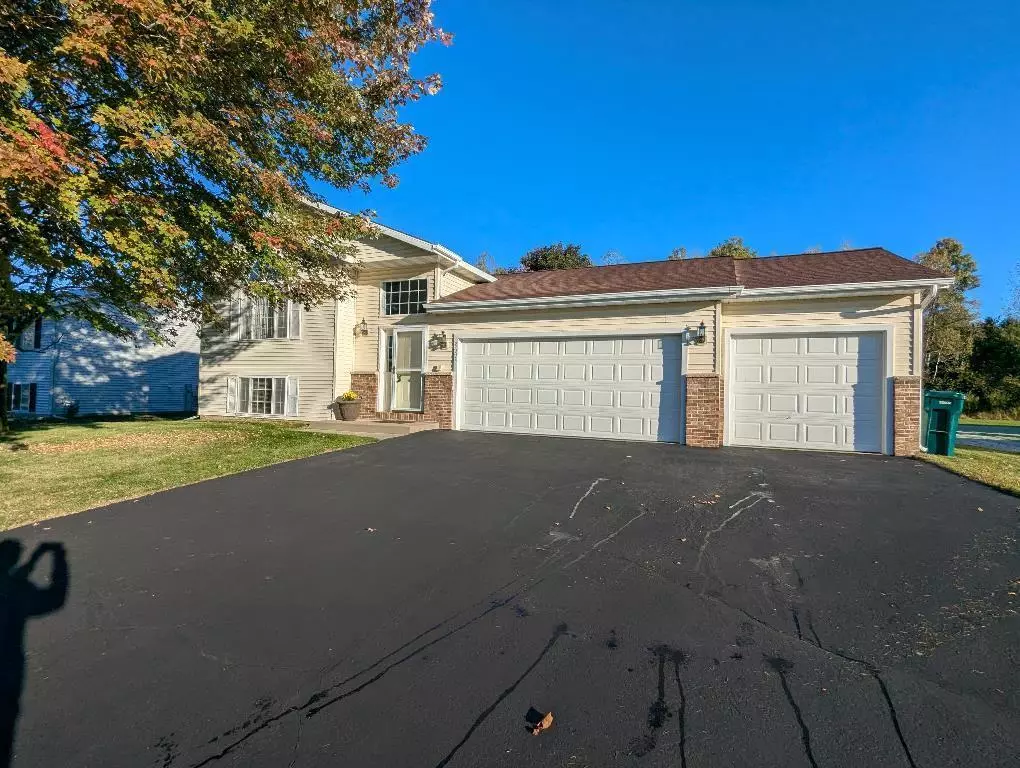
2602 PARKWAY LANE Weston, WI 54476
3 Beds
2 Baths
1,152 SqFt
UPDATED:
Key Details
Property Type Single Family Home
Sub Type Raised Ranch
Listing Status Pending
Purchase Type For Sale
Square Footage 1,152 sqft
Price per Sqft $238
Municipality WESTON
MLS Listing ID 22504870
Style Raised Ranch
Bedrooms 3
Full Baths 1
Half Baths 1
Year Built 1998
Annual Tax Amount $3,033
Tax Year 2024
Lot Size 0.300 Acres
Acres 0.3
Property Sub-Type Raised Ranch
Property Description
Location
State WI
County Marathon
Rooms
Family Room Lower
Basement Partially Finished, Full
Kitchen Upper
Interior
Interior Features Carpet, Ceiling Fan(s), Cathedral/vaulted ceiling, All window coverings
Heating Natural Gas
Cooling Central Air, Forced Air
Equipment Refrigerator, Range/Oven, Dishwasher, Microwave, Washer, Dryer
Exterior
Exterior Feature Brick, Vinyl
Parking Features 4 Car, Attached, Opener Included
Garage Spaces 4.0
Roof Type Shingle
Building
Dwelling Type Bi-Level
Sewer Municipal Sewer, Municipal Water
Architectural Style Raised Ranch
New Construction N
Schools
Middle Schools D C Everest
High Schools D C Everest
School District D C Everest






