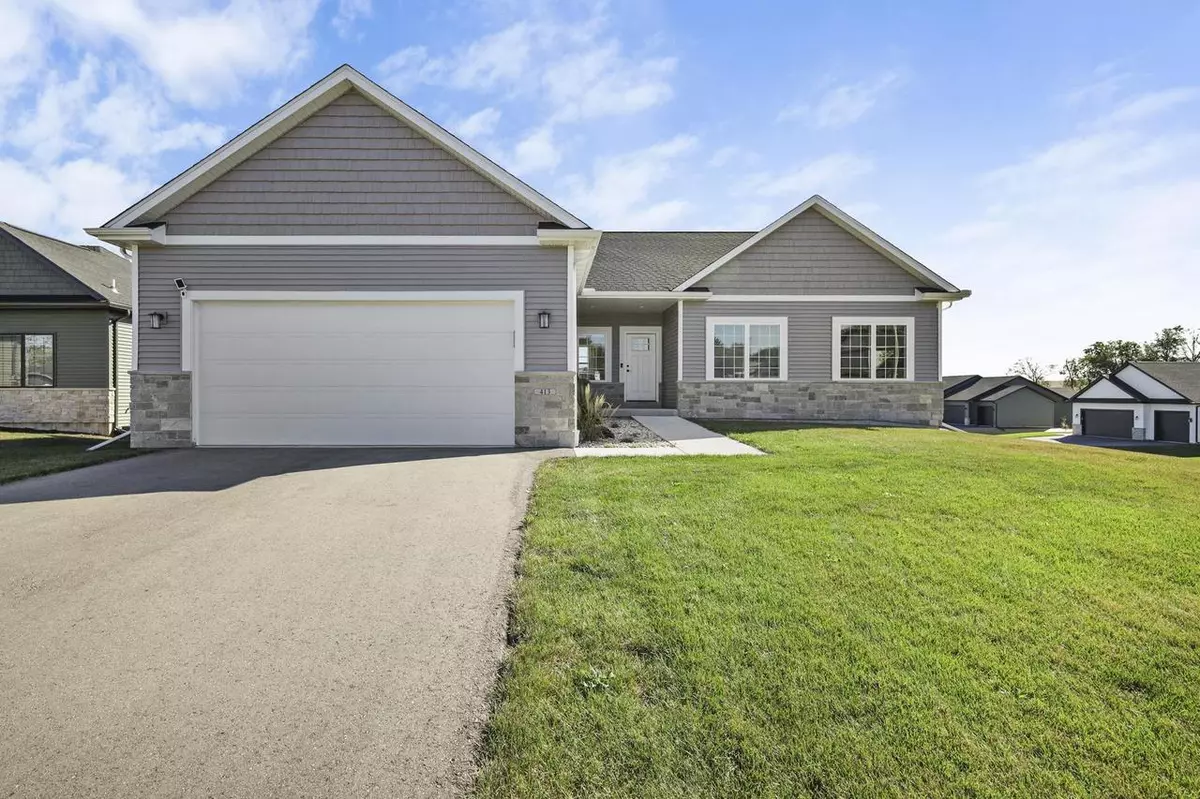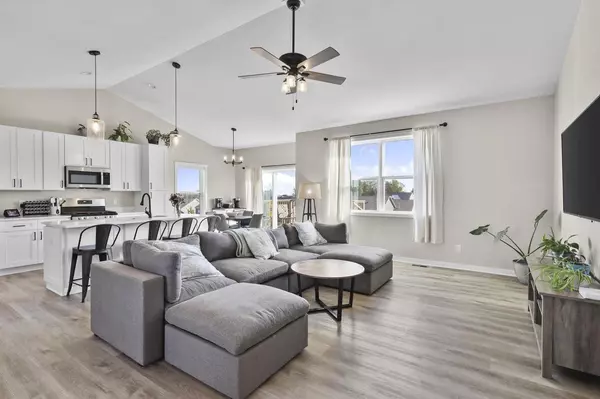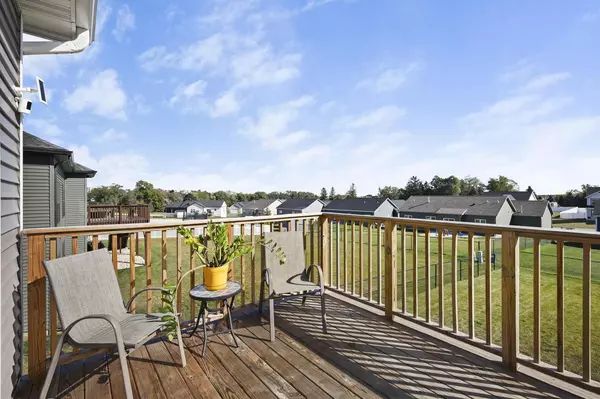
413 LuAnn Kay Lane Orfordville, WI 53576
3 Beds
2 Baths
1,432 SqFt
UPDATED:
Key Details
Property Type Single Family Home
Sub Type Ranch
Listing Status Pending
Purchase Type For Sale
Square Footage 1,432 sqft
Price per Sqft $251
Municipality ORFORDVILLE
Subdivision Mill Valley Estates
MLS Listing ID 2010322
Style Ranch
Bedrooms 3
Full Baths 2
Year Built 2023
Annual Tax Amount $4,577
Tax Year 2024
Lot Size 0.370 Acres
Acres 0.37
Property Sub-Type Ranch
Property Description
Location
State WI
County Rock
Zoning Res
Rooms
Basement Full, Exposed, Full Size Windows, Sump Pump, Poured Concrete
Kitchen Pantry, Kitchen Island Main
Interior
Interior Features Wood or Sim.Wood Floors, Walk-in closet(s), Great Room, Cathedral/vaulted ceiling, Cable/Satellite Available, High Speed Internet
Heating Natural Gas
Cooling Forced Air, Central Air
Inclusions Range/oven, refrigerator, dishwasher, microwave, some window coverings, garage remotes
Equipment Range/Oven, Dishwasher, Microwave, Disposal
Exterior
Exterior Feature Vinyl, Stone
Parking Features 2 Car, Attached, Opener Included
Garage Spaces 2.0
Building
Dwelling Type 1 Story
Sewer Municipal Water, Municipal Sewer
Architectural Style Ranch
New Construction N
Schools
Elementary Schools Parkview
Middle Schools Parkview
High Schools Parkview
School District Parkview
Others
Virtual Tour https://app.stepinsidemedia.com/sites/aajzvrb/unbranded






