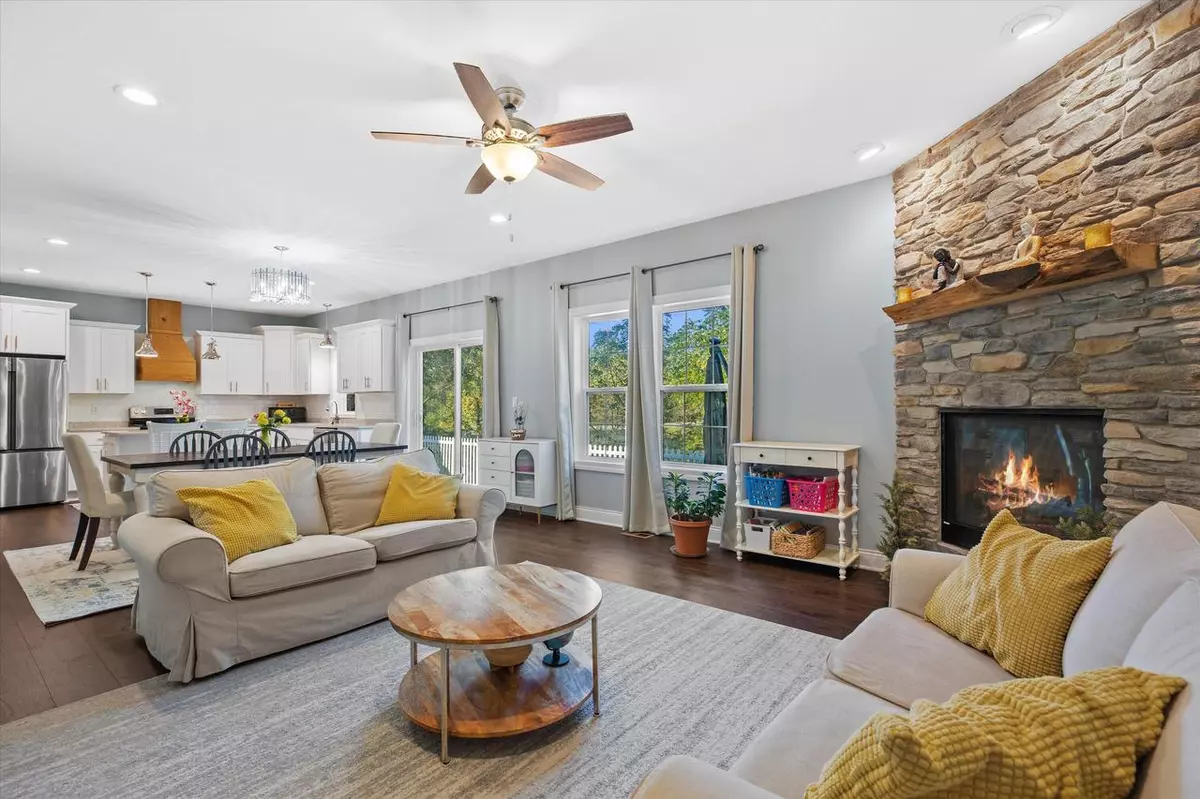
7853 S Ridgewood DRIVE Franklin, WI 53132
4 Beds
2.5 Baths
2,356 SqFt
Open House
Fri Oct 24, 3:00pm - 5:00pm
Sun Oct 26, 1:00pm - 3:00pm
UPDATED:
Key Details
Property Type Single Family Home
Sub Type Colonial
Listing Status Active
Purchase Type For Sale
Square Footage 2,356 sqft
Price per Sqft $254
Municipality FRANKLIN
MLS Listing ID 1938786
Style Colonial
Bedrooms 4
Full Baths 2
Half Baths 1
Year Built 2018
Annual Tax Amount $9,020
Tax Year 2024
Lot Size 10,454 Sqft
Acres 0.24
Property Sub-Type Colonial
Property Description
Location
State WI
County Milwaukee
Zoning RES
Rooms
Family Room Main
Basement 8'+ Ceiling, Full, Full Size Windows, Poured Concrete, Sump Pump
Kitchen Kitchen Island Main
Interior
Interior Features Walk-in closet(s), Wood Floors
Heating Natural Gas
Cooling Central Air, Forced Air
Inclusions Kitchen appliances and washer and dryer. Patio furniture included. Riding lawn mower available for sale.
Equipment Dishwasher, Dryer, Microwave, Oven, Range, Refrigerator, Washer
Exterior
Exterior Feature Aluminum Trim, Stone, Brick/Stone, Vinyl
Parking Features Opener Included, Attached, 2 Car
Garage Spaces 2.5
Building
Dwelling Type 2 Story
Sewer Municipal Sewer, Municipal Water
Architectural Style Colonial
New Construction N
Schools
Middle Schools Forest Park
High Schools Franklin
School District Franklin Public






