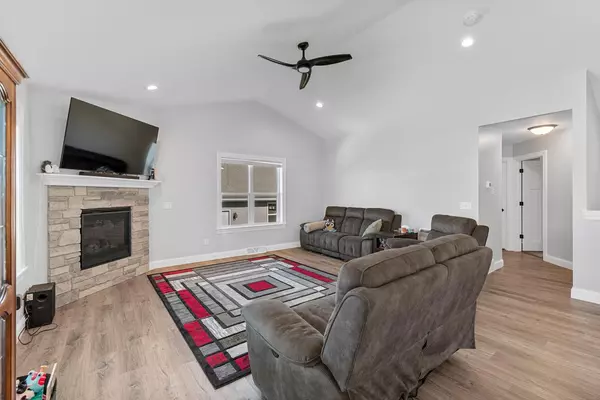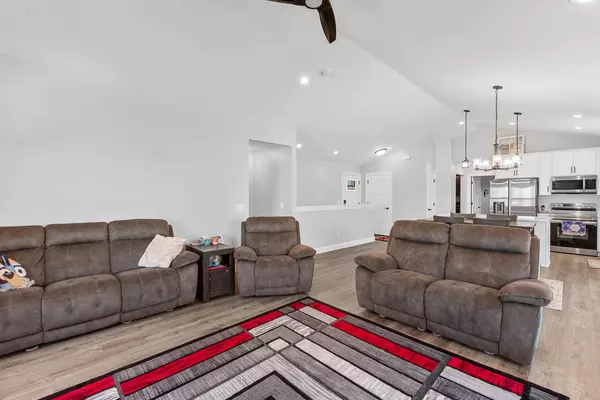
401 Leona WAY Oakfield, WI 53065
3 Beds
2 Baths
1,600 SqFt
UPDATED:
Key Details
Property Type Single Family Home
Sub Type Ranch
Listing Status Active
Purchase Type For Sale
Square Footage 1,600 sqft
Price per Sqft $249
Municipality OAKFIELD
MLS Listing ID 1938770
Style Ranch
Bedrooms 3
Full Baths 2
Year Built 2021
Annual Tax Amount $5,524
Tax Year 2024
Lot Size 0.260 Acres
Acres 0.26
Property Sub-Type Ranch
Property Description
Location
State WI
County Fond Du Lac
Zoning RES
Rooms
Basement Full, Poured Concrete, Radon Mitigation System
Kitchen Main
Interior
Interior Features Water Softener, Cable/Satellite Available, Pantry
Heating Natural Gas
Cooling Central Air, Forced Air
Inclusions Washer and dryer; refrigerator; oven; dishwasher; garden shed.
Equipment Dishwasher, Dryer, Oven, Range, Refrigerator, Washer
Exterior
Exterior Feature Stone, Brick/Stone, Vinyl
Parking Features Opener Included, Attached, 3 Car
Garage Spaces 3.0
Building
Lot Description Sidewalks
Dwelling Type 1 Story
Sewer Municipal Sewer, Municipal Water
Architectural Style Ranch
New Construction N
Schools
Elementary Schools Oakfield
Middle Schools Oakfield
High Schools Oakfield
School District Oakfield






