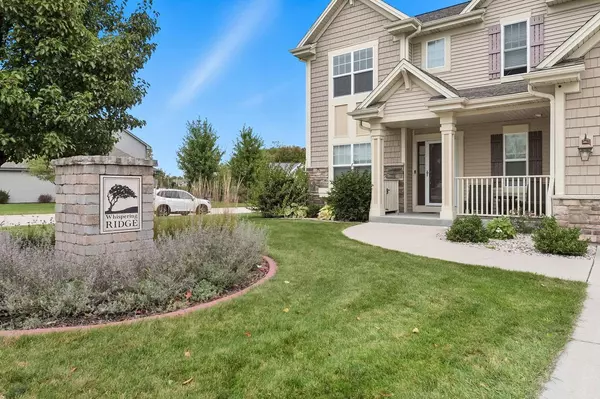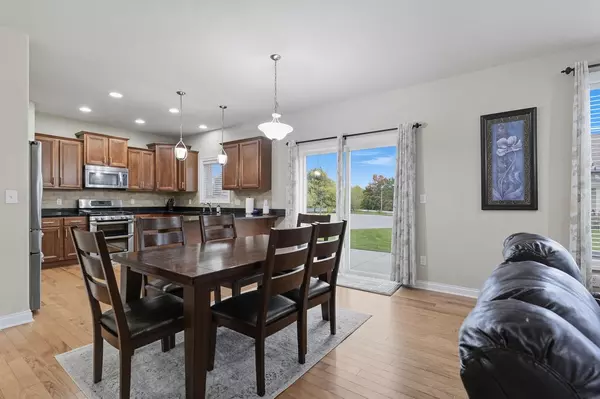
21679 S Weather Edge CIRCLE Lannon, WI 53046
4 Beds
3.5 Baths
3,185 SqFt
UPDATED:
Key Details
Property Type Single Family Home
Sub Type Colonial
Listing Status Active
Purchase Type For Sale
Square Footage 3,185 sqft
Price per Sqft $194
Municipality LANNON
Subdivision Whispering Ridge Estates
MLS Listing ID 1938367
Style Colonial
Bedrooms 4
Full Baths 3
Half Baths 1
HOA Fees $470/ann
Year Built 2015
Annual Tax Amount $5,629
Tax Year 2025
Lot Size 10,454 Sqft
Acres 0.24
Property Sub-Type Colonial
Property Description
Location
State WI
County Waukesha
Zoning Residential
Rooms
Basement Finished, Full, Poured Concrete, Sump Pump
Kitchen Kitchen Island Main
Interior
Interior Features Cable/Satellite Available, High Speed Internet, Simulated Wood Floors, Walk-in closet(s)
Heating Natural Gas
Cooling Central Air, Forced Air
Inclusions Stove, Refrigerator, Washer, Dryer
Equipment Dishwasher, Disposal, Dryer, Microwave, Oven, Range, Refrigerator, Washer
Exterior
Exterior Feature Aluminum Trim, Stone, Brick/Stone, Vinyl
Parking Features Opener Included, Attached, 2 Car
Garage Spaces 2.5
Building
Dwelling Type 2 Story
Sewer Municipal Sewer, Municipal Water
Architectural Style Colonial
New Construction N
Schools
Middle Schools Templeton
High Schools Hamilton
School District Hamilton






