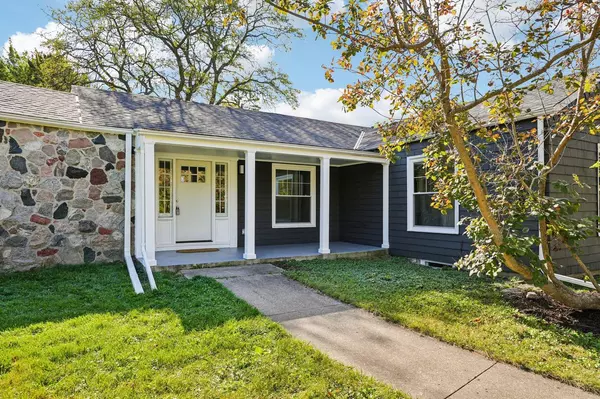
845 E Ellsworth LANE Bayside, WI 53217
2 Beds
1.5 Baths
1,603 SqFt
Open House
Sat Oct 25, 12:00pm - 1:30pm
UPDATED:
Key Details
Property Type Single Family Home
Sub Type Ranch
Listing Status Active
Purchase Type For Sale
Square Footage 1,603 sqft
Price per Sqft $305
Municipality BAYSIDE
MLS Listing ID 1938155
Style Ranch
Bedrooms 2
Full Baths 1
Half Baths 1
Year Built 1947
Annual Tax Amount $8,421
Tax Year 2024
Lot Size 0.430 Acres
Acres 0.43
Property Sub-Type Ranch
Property Description
Location
State WI
County Milwaukee
Zoning Residential
Rooms
Basement Block, Full, Sump Pump
Kitchen Kitchen Island Main
Interior
Interior Features Wood Floors
Heating Natural Gas
Cooling Central Air, Forced Air
Inclusions oven/range, refrigerator, dishwasher, beverage refrigerator, washer, dryer
Equipment Dishwasher, Dryer, Oven, Range, Refrigerator, Washer
Exterior
Exterior Feature Stone, Brick/Stone, Wood
Parking Features Opener Included, Detached, 2 Car
Garage Spaces 2.0
Building
Dwelling Type 1 Story
Sewer Municipal Sewer, Shared Well
Architectural Style Ranch
New Construction N
Schools
Elementary Schools Stormonth
Middle Schools Bayside
High Schools Nicolet
School District Fox Point J2






