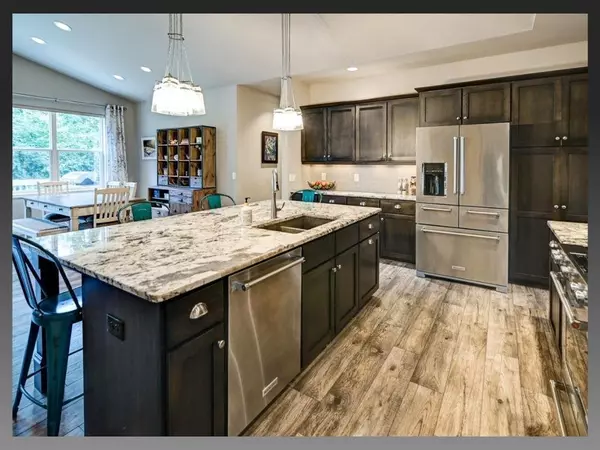
2391 Jenny Wren Trail Sun Prairie, WI 53590
3 Beds
2 Baths
1,980 SqFt
UPDATED:
Key Details
Property Type Single Family Home
Sub Type Ranch,Prairie/Craftsman
Listing Status Contingent
Purchase Type For Sale
Square Footage 1,980 sqft
Price per Sqft $282
Municipality SUN PRAIRIE
Subdivision Smiths Crossing
MLS Listing ID 2009358
Style Ranch,Prairie/Craftsman
Bedrooms 3
Full Baths 2
Year Built 2016
Annual Tax Amount $10,398
Tax Year 2024
Lot Size 10,454 Sqft
Acres 0.24
Property Sub-Type Ranch,Prairie/Craftsman
Property Description
Location
State WI
County Dane
Zoning RESR2Z
Rooms
Family Room Main
Basement Full, Exposed, Full Size Windows, Sump Pump, 8'+ Ceiling, Radon Mitigation System, Poured Concrete
Kitchen Breakfast Bar, Kitchen Island Main
Interior
Interior Features Wood or Sim.Wood Floors, Walk-in closet(s), Great Room, Cathedral/vaulted ceiling, Water Softener, Cable/Satellite Available
Heating Natural Gas
Cooling Forced Air, Central Air, Air Cleaner
Inclusions range, fridge, microwave, dishwasher, water softener, washer, dryer, attached TV and Mounting Bracket, Drapes in great room.
Equipment Range/Oven, Refrigerator, Dishwasher, Microwave, Disposal, Washer, Dryer
Exterior
Exterior Feature Vinyl
Parking Features 2 Car, Attached, Opener Included
Garage Spaces 2.0
Building
Lot Description Wooded
Dwelling Type 1 Story
Sewer Municipal Water, Municipal Sewer
Architectural Style Ranch, Prairie/Craftsman
New Construction N
Schools
Elementary Schools Eastside
Middle Schools Patrick Marsh
High Schools Sun Prairie East
School District Sun Prairie






