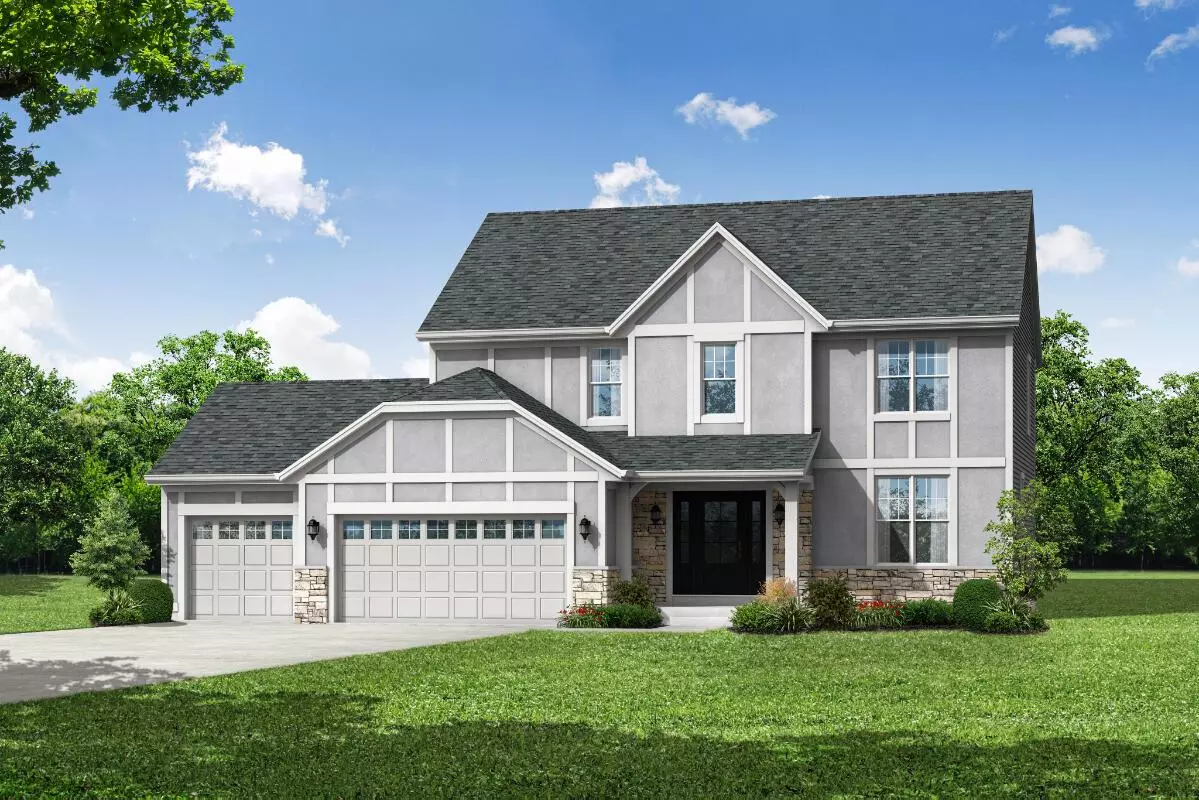
N57W20859 Lomond ROAD #Lot# 99 Menomonee Falls, WI 53051
4 Beds
2.5 Baths
2,404 SqFt
UPDATED:
Key Details
Property Type Single Family Home
Sub Type Contemporary,Tudor/Provincial
Listing Status Active
Purchase Type For Sale
Square Footage 2,404 sqft
Price per Sqft $287
Municipality MENOMONEE FALLS
Subdivision Fox River Falls
MLS Listing ID 1938295
Style Contemporary,Tudor/Provincial
Bedrooms 4
Full Baths 2
Half Baths 1
Year Built 2025
Tax Year 2024
Lot Size 0.310 Acres
Acres 0.31
Property Sub-Type Contemporary,Tudor/Provincial
Property Description
Location
State WI
County Waukesha
Zoning Res.
Rooms
Basement Full, Poured Concrete, Radon Mitigation System, Sump Pump
Kitchen Main
Interior
Interior Features Cable/Satellite Available, Simulated Wood Floors, Walk-in closet(s)
Heating Natural Gas
Cooling Forced Air
Inclusions Kitchen S.S Appliances
Equipment Disposal, Microwave, Range, Refrigerator
Exterior
Exterior Feature Fiber Cement, Aluminum Trim, Stone, Brick/Stone
Parking Features Opener Included, Attached, 3 Car
Garage Spaces 3.0
Building
Dwelling Type 2 Story
Sewer Municipal Sewer, Municipal Water
Architectural Style Contemporary, Tudor/Provincial
New Construction Y
Schools
Middle Schools Templeton
High Schools Hamilton
School District Hamilton





