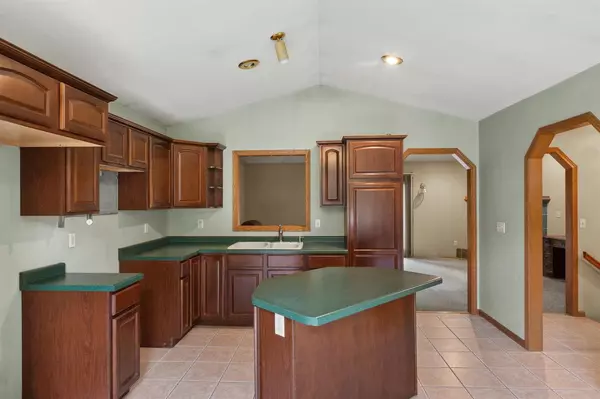
440 BEVERLY DRIVE Amherst, WI 54406
3 Beds
3 Baths
1,796 SqFt
UPDATED:
Key Details
Property Type Single Family Home
Sub Type Ranch
Listing Status Active
Purchase Type For Sale
Square Footage 1,796 sqft
Price per Sqft $183
Municipality AMHERST
Subdivision Hidden Forest Subdivision
MLS Listing ID 22504789
Style Ranch
Bedrooms 3
Full Baths 3
Year Built 1998
Annual Tax Amount $4,846
Tax Year 2024
Lot Size 0.380 Acres
Acres 0.38
Property Sub-Type Ranch
Property Description
Location
State WI
County Portage
Zoning Residential
Rooms
Basement Partially Finished, Full, Poured Concrete
Kitchen Main
Interior
Interior Features Carpet, Tile Floors, Ceiling Fan(s), Cathedral/vaulted ceiling, Smoke Detector(s), All window coverings, Walk-in closet(s), High Speed Internet
Heating Natural Gas
Cooling Central Air, Forced Air
Exterior
Exterior Feature Vinyl
Parking Features 2 Car, Attached, Opener Included
Garage Spaces 2.0
Roof Type Shingle
Building
Dwelling Type 1 Story
Sewer Municipal Sewer, Municipal Water
Architectural Style Ranch
New Construction N
Schools
Elementary Schools Amherst
Middle Schools Amherst
High Schools Amherst
School District Tomorrow River






