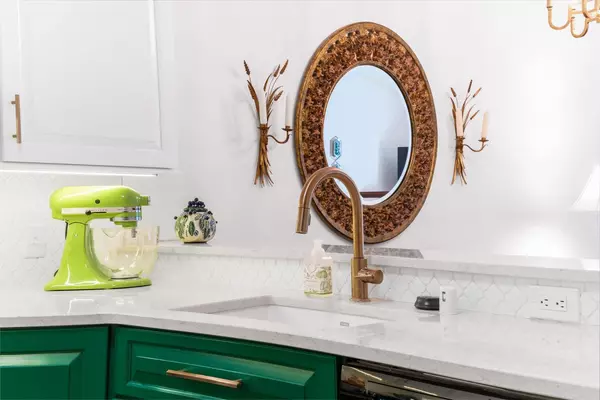
2135 Pine Ridge COURT #D Grafton, WI 53024
3 Beds
2 Baths
1,665 SqFt
UPDATED:
Key Details
Property Type Condo
Listing Status Contingent
Purchase Type For Sale
Square Footage 1,665 sqft
Price per Sqft $183
Municipality GRAFTON
MLS Listing ID 1938000
Bedrooms 3
Full Baths 2
Condo Fees $230/mo
Year Built 1999
Annual Tax Amount $2,866
Tax Year 2024
Property Description
Location
State WI
County Ozaukee
Zoning RES
Rooms
Basement None / Slab
Kitchen Main
Interior
Interior Features Seller Leased: Water Softener, Water Filtration Rent, High Speed Internet, In-Unit Laundry, Cathedral/vaulted ceiling, Walk-in closet(s)
Heating Natural Gas
Cooling Central Air, Forced Air
Inclusions Washer, Dryer, Refrigerator, Stove/Range, Microwave, Dishwasher, Disposal, Water Softener (Rented), RO System (Rented), Metal Sculpture above door in stairwell, (2) garage door openers
Equipment Dishwasher, Disposal, Dryer, Microwave, Oven, Range, Refrigerator, Washer
Exterior
Exterior Feature Brick, Brick/Stone, Aluminum Trim, Vinyl
Parking Features Attached, 1 Car
Garage Spaces 1.0
Building
Dwelling Type 2 Story
Sewer Municipal Sewer, Municipal Water
New Construction N
Schools
Elementary Schools Thorson
Middle Schools Webster
High Schools Cedarburg
School District Cedarburg
Others
Pets Allowed Y






