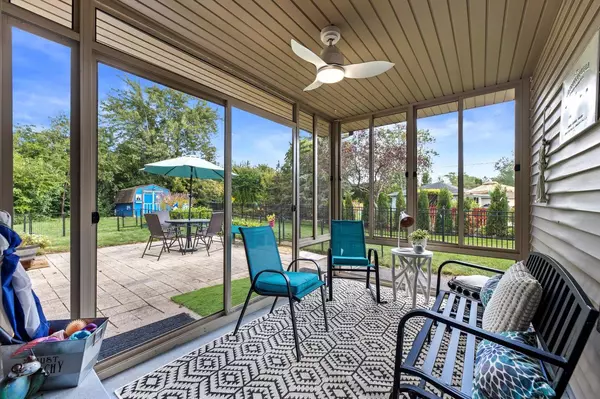
5527 Oakwood STREET Greendale, WI 53129
3 Beds
1.5 Baths
1,976 SqFt
UPDATED:
Key Details
Property Type Single Family Home
Sub Type Ranch
Listing Status Contingent
Purchase Type For Sale
Square Footage 1,976 sqft
Price per Sqft $189
Municipality GREENDALE
Subdivision Lake Highlands
MLS Listing ID 1937125
Style Ranch
Bedrooms 3
Full Baths 1
Half Baths 1
Year Built 1961
Annual Tax Amount $5,636
Tax Year 2024
Lot Size 10,454 Sqft
Acres 0.24
Property Sub-Type Ranch
Property Description
Location
State WI
County Milwaukee
Zoning Redsidential
Rooms
Basement Block, Finished, Full, Full Size Windows, Sump Pump
Kitchen Main
Interior
Interior Features Cable/Satellite Available, High Speed Internet, Simulated Wood Floors
Heating Natural Gas
Cooling Central Air, Forced Air
Inclusions Refrigerator, stove/oven, dishwasher, microwave, washer, dryer, venetian blinds in living room, window treatments in bedroom
Equipment Dishwasher, Dryer, Microwave, Other, Oven, Refrigerator, Washer
Exterior
Exterior Feature Brick, Brick/Stone, Vinyl
Parking Features Opener Included, Attached, 1 Car
Garage Spaces 1.0
Building
Dwelling Type 1 Story
Sewer Municipal Sewer, Municipal Water
Architectural Style Ranch
New Construction N
Schools
Elementary Schools College Park
Middle Schools Greendale
High Schools Greendale
School District Greendale






