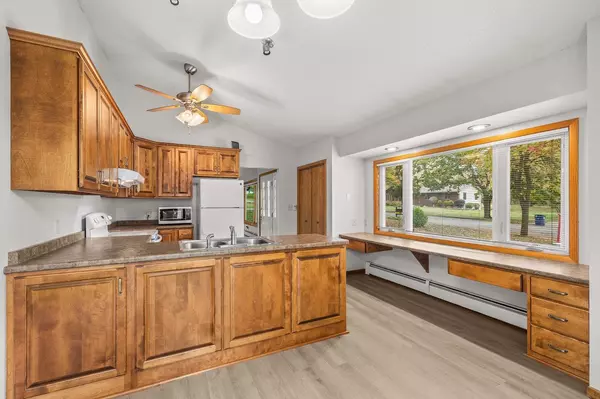
310 LISBETH ROAD Wausau, WI 54401
4 Beds
2 Baths
1,792 SqFt
UPDATED:
Key Details
Property Type Single Family Home
Listing Status Contingent
Purchase Type For Sale
Square Footage 1,792 sqft
Price per Sqft $161
Municipality WAUSAU
MLS Listing ID 22504652
Bedrooms 4
Full Baths 2
Year Built 1974
Annual Tax Amount $3,633
Lot Size 0.450 Acres
Acres 0.45
Property Description
Location
State WI
County Marathon
Zoning Residential
Rooms
Family Room Lower
Basement Crawl Space, Walk Out/Outer Door, Finished, Full, Sump Pump
Kitchen Main
Interior
Interior Features Carpet, Vinyl Floors, Tile Floors, Ceiling Fan(s), Cathedral/vaulted ceiling, Smoke Detector(s), Cable/Satellite Available, All window coverings
Heating Natural Gas
Cooling Central Air, Hot Water
Equipment Refrigerator, Range/Oven, Dishwasher, Microwave, Washer, Dryer
Exterior
Exterior Feature Brick, Wood, Stone
Parking Features 2 Car, Attached, Opener Included
Garage Spaces 2.0
Roof Type Shingle
Building
Dwelling Type Bi-Level
Sewer Municipal Sewer, Municipal Water
New Construction N






