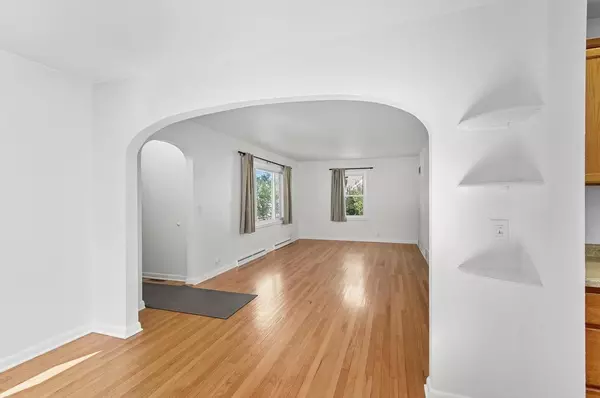
147 Flint Street Sun Prairie, WI 53590
3 Beds
2 Baths
1,354 SqFt
UPDATED:
Key Details
Property Type Single Family Home
Sub Type Cape Cod
Listing Status Contingent
Purchase Type For Sale
Square Footage 1,354 sqft
Price per Sqft $295
Municipality SUN PRAIRIE
MLS Listing ID 2006815
Style Cape Cod
Bedrooms 3
Full Baths 2
Year Built 1951
Annual Tax Amount $6,119
Tax Year 2024
Lot Size 10,890 Sqft
Acres 0.25
Property Sub-Type Cape Cod
Property Description
Location
State WI
County Dane
Zoning Res
Rooms
Basement Full, Partially Finished
Kitchen Breakfast Bar Main
Interior
Interior Features Wood or Sim.Wood Floors, Water Softener, High Speed Internet
Heating Natural Gas
Cooling Forced Air, Central Air
Inclusions Range/oven, refrigerator, dishwasher, microwave, washer, dryer, water softener.
Equipment Range/Oven, Refrigerator, Dishwasher, Microwave, Disposal, Washer, Dryer
Exterior
Exterior Feature Vinyl, Brick
Parking Features 2 Car, Detached
Garage Spaces 2.0
Utilities Available High Speed Internet Available
Building
Lot Description Sidewalks
Dwelling Type 1.5 Story
Sewer Municipal Water, Municipal Sewer
Architectural Style Cape Cod
New Construction N
Schools
Elementary Schools Northside
Middle Schools Central Heights
High Schools Sun Prairie East
School District Sun Prairie
Others
Virtual Tour https://my.matterport.com/show/?m=mpJ6tePCw42






