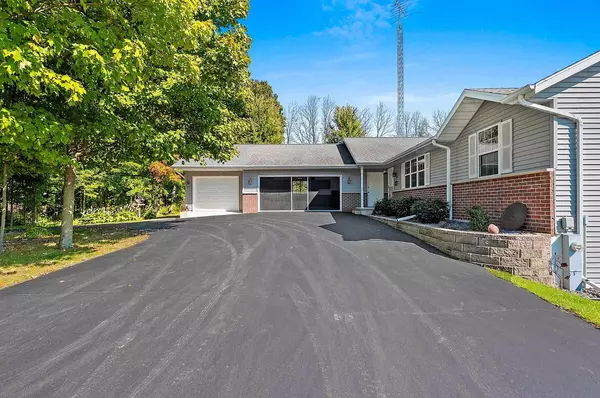
7631 CTH K Whitelaw, WI 54247
3 Beds
3 Baths
2,701 SqFt
UPDATED:
Key Details
Property Type Single Family Home
Sub Type Ranch
Listing Status Contingent
Purchase Type For Sale
Square Footage 2,701 sqft
Price per Sqft $357
Municipality KOSSUTH
MLS Listing ID 50315855
Style Ranch
Bedrooms 3
Full Baths 3
Year Built 2005
Annual Tax Amount $5,707
Lot Size 47.730 Acres
Acres 47.73
Property Sub-Type Ranch
Property Description
Location
State WI
County Manitowoc
Area Manitowoc County
Zoning Residential
Rooms
Family Room Lower
Basement Full, Finished, Poured Concrete
Kitchen Main
Interior
Interior Features Central Vacuum, Pantry, Cathedral/vaulted ceiling, Walk-in closet(s), Water Softener, Wood Floors
Heating Lp Gas
Cooling Central Air, Forced Air
Inclusions Oven/Stove, Dishwasher, Microwave, (2) sets of Washers/Dryers, Water Softener, Central Vac & Components, Wine Fridge in LL, Pool table in LL
Equipment Dishwasher, Dryer, Microwave, Range/Oven, Refrigerator, Washer
Exterior
Exterior Feature Vinyl
Parking Features Attached, 4 Car, Additional Garage(s), Basement Access, Heated, Opener Included
Garage Spaces 7.0
Building
Dwelling Type 1 Story
Sewer Well, Private Septic System, Mound System
Architectural Style Ranch
New Construction N
Schools
School District Mishicot






