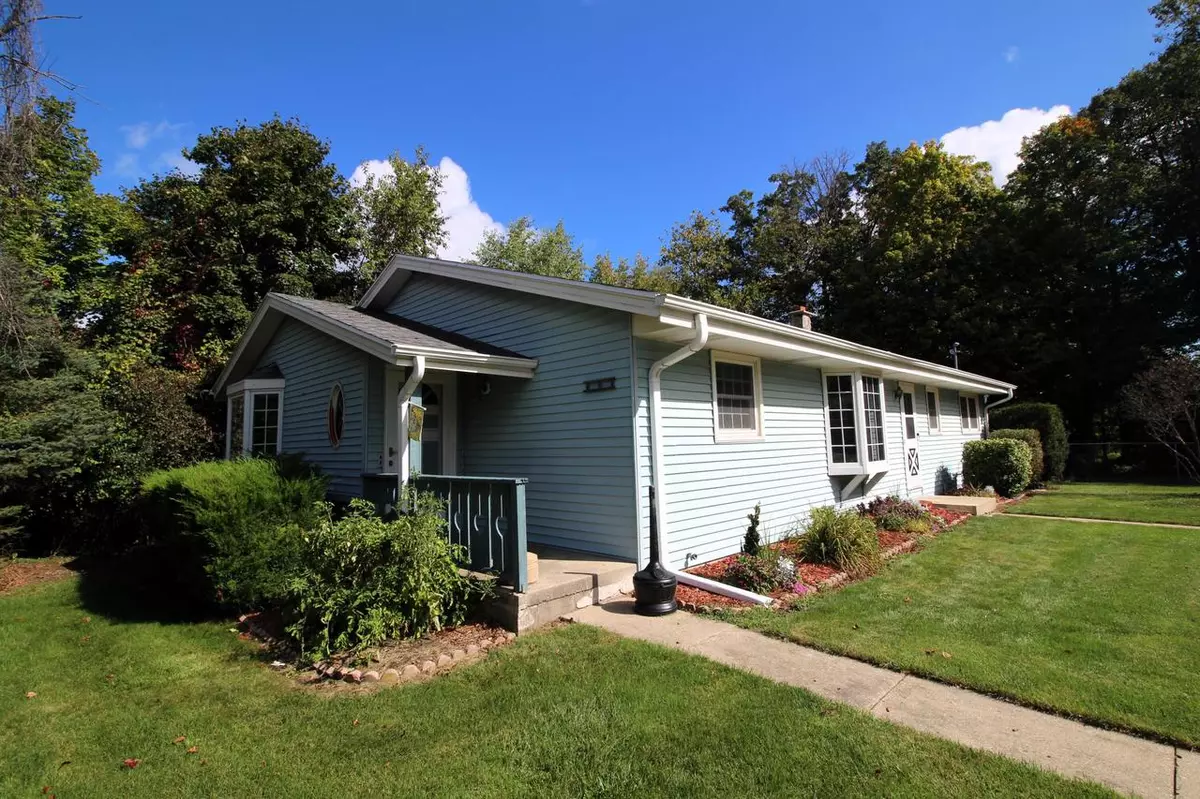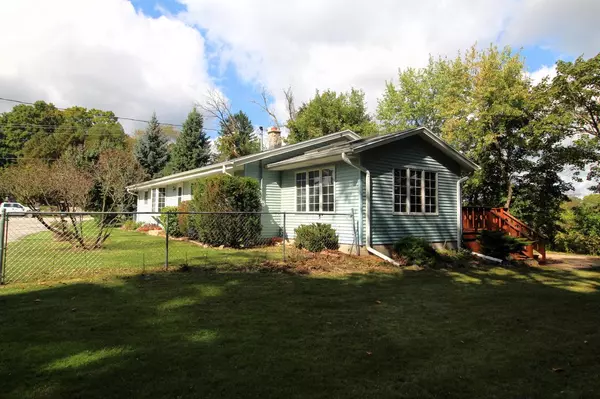
19010 W Main STREET Lannon, WI 53046
4 Beds
1.5 Baths
3,060 SqFt
UPDATED:
Key Details
Property Type Single Family Home
Sub Type Ranch
Listing Status Active
Purchase Type For Sale
Square Footage 3,060 sqft
Price per Sqft $245
Municipality LANNON
MLS Listing ID 1936794
Style Ranch
Bedrooms 4
Full Baths 1
Half Baths 1
Year Built 1980
Annual Tax Amount $5,980
Tax Year 2024
Lot Size 2.720 Acres
Acres 2.72
Property Sub-Type Ranch
Property Description
Location
State WI
County Waukesha
Zoning multiple
Rooms
Family Room Main
Basement Block, Finished, Full
Kitchen Main
Interior
Interior Features Water Softener, Cable/Satellite Available, High Speed Internet, Pantry, Skylight(s), Wood Floors
Heating Natural Gas
Cooling Central Air, Forced Air
Inclusions stove, refrigerator, dishwasher, washer, dryer
Equipment Dishwasher, Dryer, Range, Refrigerator, Washer
Exterior
Exterior Feature Aluminum Trim, Vinyl
Parking Features Opener Included, Detached, 3 Car
Garage Spaces 3.5
Building
Lot Description Wooded
Dwelling Type 1 Story
Sewer Well, Private Septic System
Architectural Style Ranch
New Construction N
Schools
Middle Schools North
High Schools Menomonee Falls
School District Menomonee Falls
Others
Acceptable Financing Auction
Listing Terms Auction






