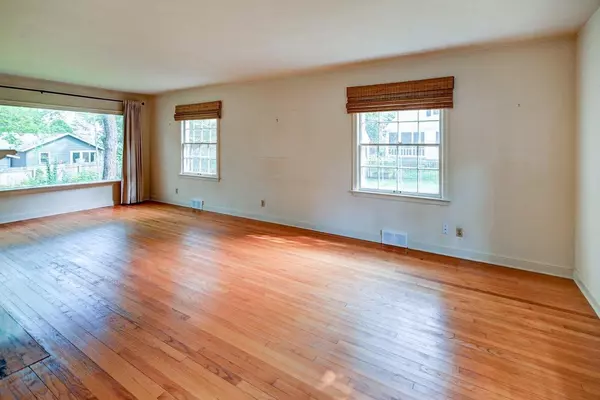
102 E McKinley STREET Stoughton, WI 53589
3 Beds
2 Baths
2,016 SqFt
UPDATED:
Key Details
Property Type Single Family Home
Sub Type Cape Cod
Listing Status Pending
Purchase Type For Sale
Square Footage 2,016 sqft
Price per Sqft $225
Municipality STOUGHTON
MLS Listing ID 1936708
Style Cape Cod
Bedrooms 3
Full Baths 2
Year Built 1943
Annual Tax Amount $5,553
Tax Year 2024
Lot Size 0.400 Acres
Acres 0.4
Property Sub-Type Cape Cod
Property Description
Location
State WI
County Dane
Zoning Residential
Rooms
Basement Full
Kitchen Main
Interior
Interior Features Wood Floors
Heating Natural Gas
Cooling Central Air, Forced Air
Inclusions Oven/range; Refrigerator; Washer; Dryer; Garden Shed
Equipment Dryer, Oven, Range, Refrigerator, Washer
Exterior
Exterior Feature Wood
Parking Features None
Building
Lot Description Wooded
Dwelling Type 1.5 Story
Sewer Municipal Sewer, Municipal Water
Architectural Style Cape Cod
New Construction N
Schools
Middle Schools River Bluff
High Schools Stoughton
School District Stoughton Area






