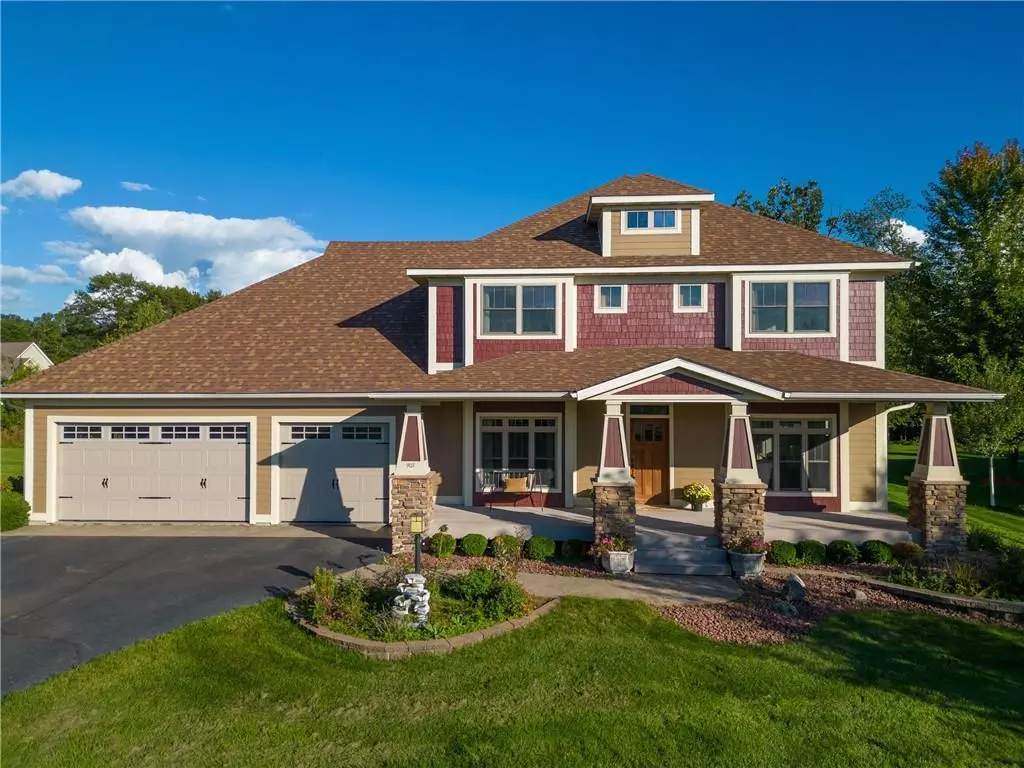
907 Sandalwood Drive Altoona, WI 54720
5 Beds
4 Baths
4,130 SqFt
UPDATED:
Key Details
Property Type Single Family Home
Listing Status Active
Purchase Type For Sale
Square Footage 4,130 sqft
Price per Sqft $159
Municipality ALTOONA
MLS Listing ID 1595136
Bedrooms 5
Full Baths 3
Half Baths 1
Condo Fees $20/mo
HOA Fees $250/ann
Year Built 2007
Annual Tax Amount $9,851
Tax Year 2024
Lot Size 0.516 Acres
Acres 0.516
Property Description
Location
State WI
County Eau Claire
Zoning Recreational
Rooms
Family Room Lower
Basement Full, Finished, Other-See Remarks, Poured Concrete
Kitchen Main
Interior
Interior Features Ceiling Fan(s), Central Vacuum, Some window coverings, Circuit Breakers
Heating Natural Gas
Cooling Central Air, Forced Air
Inclusions Included:Ceiling Fans, Included:Central Vacuum, Included:Dishwasher, Included:Dryer, Included:Garage Opener, Included:Microwave, Included:Oven/Range, Included:Range Hood, Included:Refrigerator, Included:Sprinkler System, Included:Washer, Included:Window Coverings
Equipment Dishwasher, Dryer, Microwave, Range/Oven, Range hood, Refrigerator, Washer
Exterior
Exterior Feature Hardboard
Parking Features 3 Car, Attached, Opener Included
Garage Spaces 3.0
Building
Dwelling Type 2 Story
Sewer Municipal Sewer, Municipal Water
New Construction N
Schools
School District Altoona
Others
Virtual Tour https://spin.vision/907Sandalwood3Dmls






