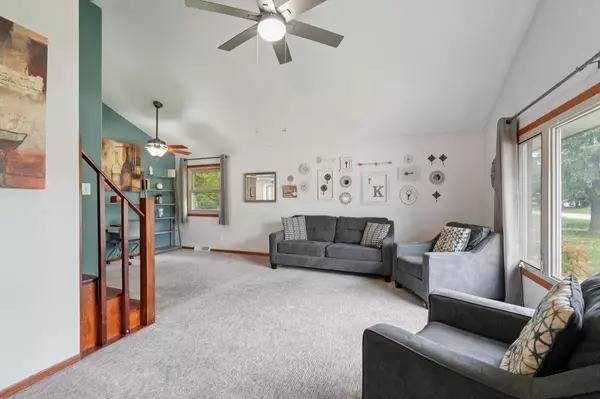
4013 S 106th STREET Greenfield, WI 53228
3 Beds
2 Baths
1,597 SqFt
UPDATED:
Key Details
Property Type Single Family Home
Sub Type Cape Cod
Listing Status Active
Purchase Type For Sale
Square Footage 1,597 sqft
Price per Sqft $281
Municipality GREENFIELD
MLS Listing ID 1936417
Style Cape Cod
Bedrooms 3
Full Baths 2
Year Built 1976
Annual Tax Amount $5,840
Tax Year 2024
Lot Size 0.280 Acres
Acres 0.28
Property Sub-Type Cape Cod
Property Description
Location
State WI
County Milwaukee
Zoning Residential
Rooms
Family Room Main
Basement 8'+ Ceiling, Block, Full, Sump Pump
Kitchen Main
Interior
Interior Features Cable/Satellite Available, High Speed Internet, Pantry, Simulated Wood Floors, Skylight(s), Cathedral/vaulted ceiling
Heating Natural Gas
Cooling Central Air, Forced Air
Inclusions Stove, refrigerator, dishwasher, microwave, washer, dryer and window treatments
Equipment Dishwasher, Disposal, Dryer, Microwave, Oven, Refrigerator, Washer
Exterior
Exterior Feature Aluminum, Aluminum/Steel, Aluminum Trim, Stone, Brick/Stone, Vinyl
Parking Features Opener Included, Attached, 2 Car
Garage Spaces 2.0
Building
Dwelling Type 1.5 Story
Sewer Municipal Sewer, Municipal Water
Architectural Style Cape Cod
New Construction N
Schools
Elementary Schools Edgerton
Middle Schools Whitnall
High Schools Whitnall
School District Whitnall
Others
Virtual Tour https://www.zillow.com/view-imx/e28616c9-18cc-4f8e-8bfa-07273242a2ad?wl=true&setAttribution=mls&initialViewType=pano






