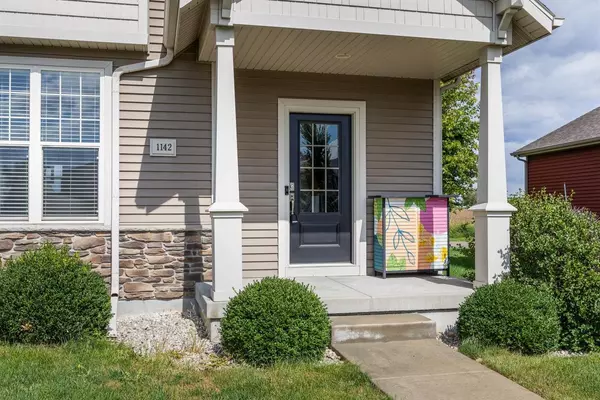
1142 O'Keeffe Avenue Sun Prairie, WI 53590
3 Beds
2.5 Baths
1,510 SqFt
UPDATED:
Key Details
Property Type Single Family Home
Sub Type Colonial
Listing Status Active
Purchase Type For Sale
Square Footage 1,510 sqft
Price per Sqft $281
Municipality SUN PRAIRIE
Subdivision Smith'S Crossing
MLS Listing ID 2009314
Style Colonial
Bedrooms 3
Full Baths 2
Half Baths 1
HOA Fees $235/ann
Year Built 2015
Annual Tax Amount $7,230
Tax Year 2024
Lot Size 5,662 Sqft
Acres 0.13
Property Sub-Type Colonial
Property Description
Location
State WI
County Dane
Zoning Res
Rooms
Basement Full, Sump Pump, Radon Mitigation System, Poured Concrete
Kitchen Kitchen Island Main
Interior
Interior Features Wood or Sim.Wood Floors, Walk-in closet(s), Water Softener
Heating Natural Gas
Cooling Forced Air, Central Air
Inclusions Oven/Range, Refrigerator, Dishwasher, Microwave, Disposal, Washer, Dryer, Water softener, Sump pump, Radon mitigation system, Window coverings
Equipment Range/Oven, Refrigerator, Dishwasher, Microwave, Disposal, Washer, Dryer
Exterior
Exterior Feature Vinyl, Aluminum/Steel
Parking Features 2 Car, Attached
Garage Spaces 2.0
Building
Lot Description Sidewalks
Dwelling Type 2 Story
Sewer Municipal Water, Municipal Sewer
Architectural Style Colonial
New Construction N
Schools
Middle Schools Central Heights
High Schools Sun Prairie East
School District Sun Prairie






