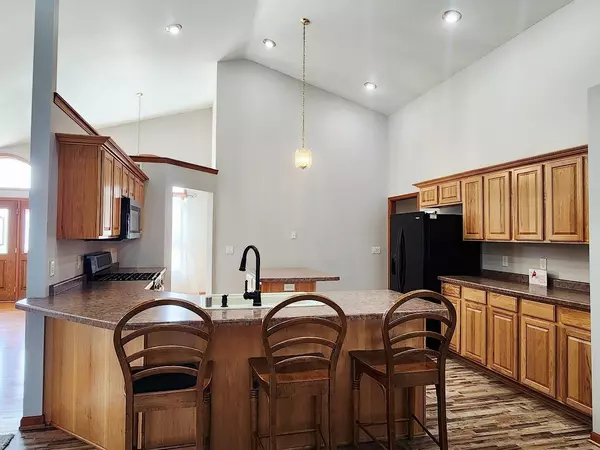
109 J P COURT Eden, WI 53019
5 Beds
4 Baths
3,612 SqFt
UPDATED:
Key Details
Property Type Single Family Home
Sub Type Ranch
Listing Status Active
Purchase Type For Sale
Square Footage 3,612 sqft
Price per Sqft $127
Municipality EDEN
MLS Listing ID 50315531
Style Ranch
Bedrooms 5
Full Baths 4
Year Built 2003
Annual Tax Amount $4,069
Lot Size 0.580 Acres
Acres 0.58
Property Sub-Type Ranch
Property Description
Location
State WI
County Fond Du Lac
Zoning Residential
Rooms
Basement Full, Finished, Poured Concrete
Kitchen Two Kitchens, Breakfast Bar Main
Interior
Interior Features Skylight(s), Cathedral/vaulted ceiling, Walk-in closet(s), Water Softener
Heating Natural Gas
Cooling Central Air, Forced Air
Inclusions Stove, refrigerator, dishwasher, washer, dryer, microwave, water softener, dishwasher & Stove in bsmt
Equipment Dishwasher, Dryer, Microwave, Range/Oven, Refrigerator, Washer
Exterior
Exterior Feature Brick, Brick/Stone, Vinyl
Parking Features Attached, 3 Car, 3 Car
Garage Spaces 3.0
Building
Dwelling Type 1 Story
Sewer Shared Well, Municipal Sewer
Architectural Style Ranch
New Construction N
Schools
Elementary Schools Campbellsport-Campbellsport
Middle Schools Campbellsport-Campbellsport
High Schools Campbellsport--Campbellsport
School District Campbellsport






