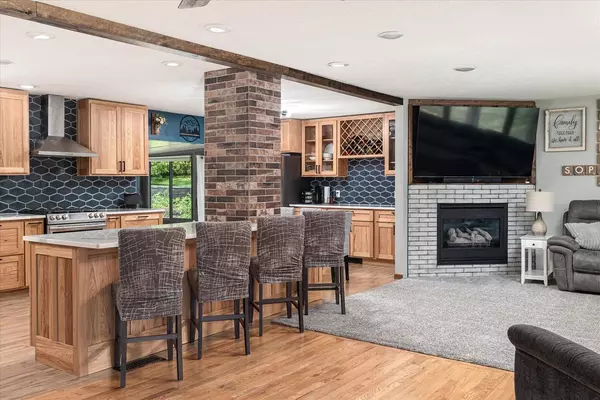
106 Monroe STREET Westby, WI 54667
4 Beds
2.5 Baths
2,550 SqFt
UPDATED:
Key Details
Property Type Single Family Home
Sub Type Ranch
Listing Status Contingent
Purchase Type For Sale
Square Footage 2,550 sqft
Price per Sqft $152
Municipality WESTBY
MLS Listing ID 1935882
Style Ranch
Bedrooms 4
Full Baths 2
Half Baths 1
Year Built 1980
Annual Tax Amount $4,081
Tax Year 2024
Lot Size 0.420 Acres
Acres 0.42
Property Sub-Type Ranch
Property Description
Location
State WI
County Vernon
Zoning G1
Rooms
Family Room Lower
Basement Block, Finished, Full
Kitchen Kitchen Island Main
Interior
Interior Features Water Softener, High Speed Internet, Pantry, Simulated Wood Floors, Walk-in closet(s), Wet Bar, Wood Floors
Heating Natural Gas
Cooling Central Air, Forced Air, Multiple Units
Inclusions Refrigerator, Range, Rangehood, Microwave, Dishwasher, Bar Fridge & Dishwasher, Washer & Dryer
Equipment Dishwasher, Dryer, Microwave, Oven, Range, Refrigerator, Washer
Exterior
Exterior Feature Vinyl
Parking Features Basement Access, Built-in under Home, Opener Included, Attached, 2 Car
Garage Spaces 2.0
Building
Dwelling Type Tri-Level
Sewer Municipal Sewer, Municipal Water
Architectural Style Ranch
New Construction N
Schools
Middle Schools Westby
High Schools Westby
School District Westby Area






