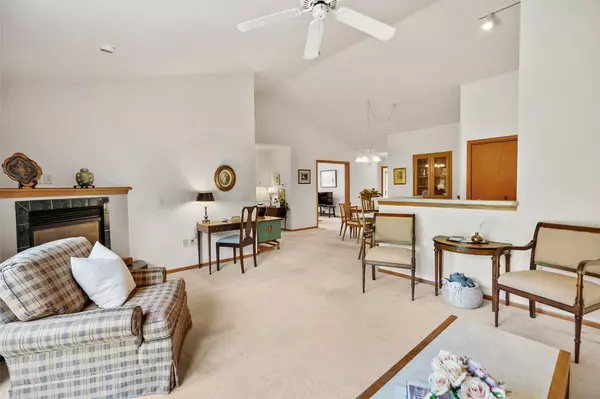
1984 Comanche COURT Grafton, WI 53024
2 Beds
2 Baths
1,550 SqFt
UPDATED:
Key Details
Property Type Condo
Listing Status Contingent
Purchase Type For Sale
Square Footage 1,550 sqft
Price per Sqft $248
Municipality GRAFTON
MLS Listing ID 1934590
Bedrooms 2
Full Baths 2
Condo Fees $400/mo
Year Built 2002
Annual Tax Amount $4,697
Tax Year 2024
Property Description
Location
State WI
County Ozaukee
Zoning RES
Rooms
Basement 8'+ Ceiling, Block, Full, Sump Pump
Kitchen Main
Interior
Interior Features Water Filtration Own, Water Softener, Cable/Satellite Available, High Speed Internet, Pantry, Cathedral/vaulted ceiling, Walk-in closet(s)
Heating Natural Gas
Cooling Central Air, Forced Air
Inclusions Range/oven, Refrigerator, Dishwasher, Garbage Disposal, Microwave, Washer, Dryer, Water Softener
Equipment Disposal, Dryer, Microwave, Oven, Range, Refrigerator, Washer
Exterior
Exterior Feature Brick, Brick/Stone, Vinyl
Parking Features Attached, 2 Car
Garage Spaces 2.0
Building
Dwelling Type Side X Side
Sewer Municipal Sewer, Municipal Water
New Construction N
Schools
Middle Schools John Long
High Schools Grafton
School District Grafton
Others
Pets Allowed Y






