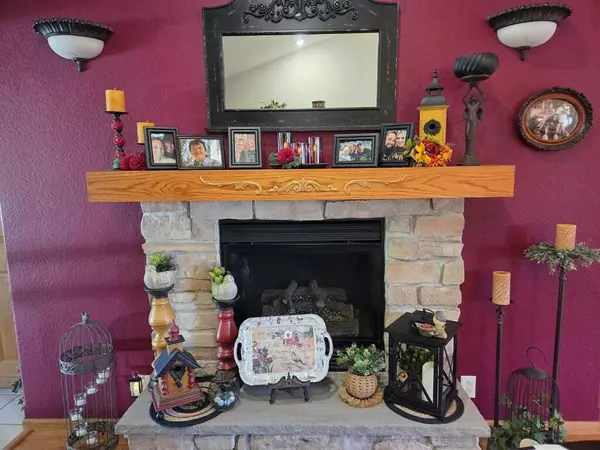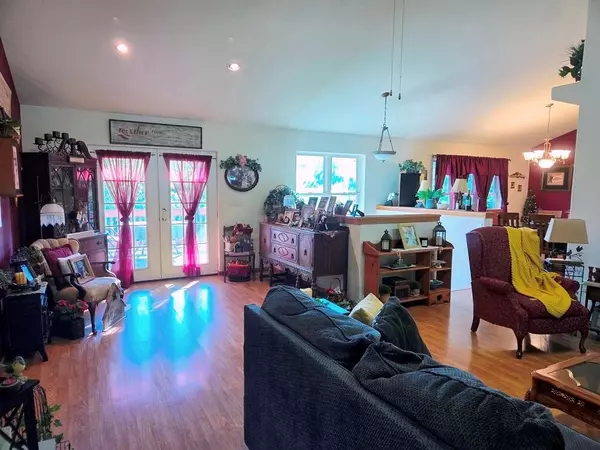
617 Lake STREET Cascade, WI 53011
3 Beds
2.5 Baths
2,333 SqFt
UPDATED:
Key Details
Property Type Single Family Home
Sub Type Ranch
Listing Status Active
Purchase Type For Sale
Square Footage 2,333 sqft
Price per Sqft $166
Municipality CASCADE
MLS Listing ID 1935520
Style Ranch
Bedrooms 3
Full Baths 2
Half Baths 1
Year Built 2004
Annual Tax Amount $3,769
Tax Year 2024
Lot Size 0.500 Acres
Acres 0.5
Property Sub-Type Ranch
Property Description
Location
State WI
County Sheboygan
Zoning RES
Rooms
Basement Finished, Full, Full Size Windows, Walk Out/Outer Door, Exposed
Kitchen Main
Interior
Interior Features Cable/Satellite Available, Central Vacuum, Skylight(s), Cathedral/vaulted ceiling
Heating Natural Gas, Wood/Coal
Cooling Central Air
Inclusions Stove, Refrigerator, Dishwasher, Garage cupboards, Washer, and Dryer
Equipment Dishwasher, Disposal, Dryer, Oven, Range, Refrigerator, Washer
Exterior
Exterior Feature Vinyl
Parking Features Opener Included, Attached, 2 Car
Garage Spaces 2.0
Waterfront Description Waterfrontage on Lot,River
Building
Lot Description Wooded
Dwelling Type 1 Story
Sewer Municipal Sewer, Municipal Water
Architectural Style Ranch
New Construction N
Schools
High Schools Plymouth
School District Plymouth






