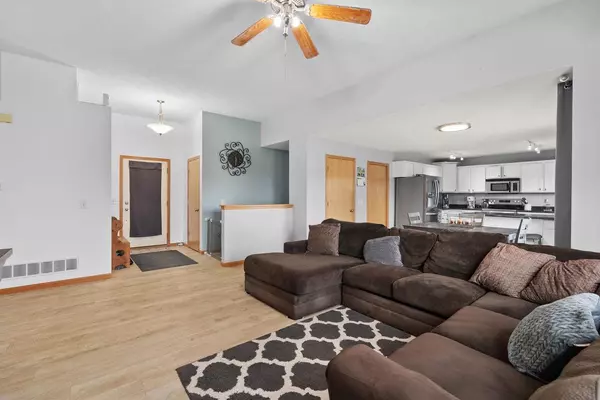
4549 Parkwood Drive Milton, WI 53563
4 Beds
3 Baths
2,441 SqFt
UPDATED:
Key Details
Property Type Single Family Home
Sub Type Ranch
Listing Status Contingent
Purchase Type For Sale
Square Footage 2,441 sqft
Price per Sqft $159
Municipality JANESVILLE
Subdivision Harmony Grove
MLS Listing ID 2006597
Style Ranch
Bedrooms 4
Full Baths 3
Year Built 2005
Annual Tax Amount $5,543
Tax Year 2024
Lot Size 0.270 Acres
Acres 0.27
Property Sub-Type Ranch
Property Description
Location
State WI
County Rock
Zoning Res
Rooms
Basement Full, Exposed, Full Size Windows, Partially Finished, Poured Concrete
Kitchen Breakfast Bar, Pantry Main
Interior
Interior Features Wood or Sim.Wood Floors, Water Softener, Cable/Satellite Available, High Speed Internet
Heating Natural Gas
Cooling Forced Air, Central Air
Inclusions Refrigerator/Freezer, Microwave, Dishwasher, Trampoline, Patio Table, Window blinds, Range/Oven
Equipment Range/Oven, Refrigerator, Dishwasher, Microwave, Disposal, Washer, Dryer
Exterior
Exterior Feature Vinyl, Brick
Parking Features 2 Car, Attached, Opener Included
Garage Spaces 2.0
Building
Dwelling Type 1 Story
Sewer Municipal Water, Municipal Sewer
Architectural Style Ranch
New Construction N
Schools
Elementary Schools Consolidated
Middle Schools Milton
High Schools Milton
School District Milton
Others
Virtual Tour https://purplecirclemedia.aryeo.com/videos/0198fb00-fc78-70a1-8915-2c36b32c2951






