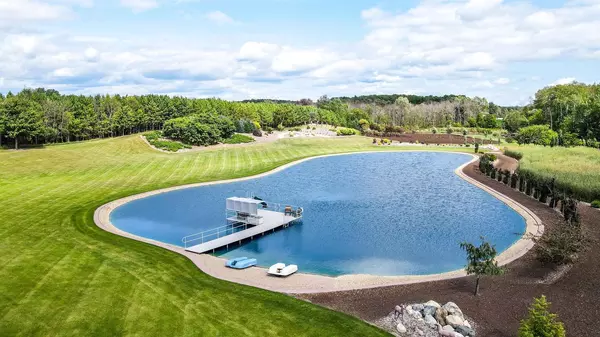
N1100 WOOD LANE Pulaski, WI 54162
3 Beds
4 Baths
3,020 SqFt
UPDATED:
Key Details
Property Type Single Family Home
Sub Type Prairie/Craftsman
Listing Status Active
Purchase Type For Sale
Square Footage 3,020 sqft
Price per Sqft $661
Municipality LESSOR
MLS Listing ID 50314733
Style Prairie/Craftsman
Bedrooms 3
Full Baths 2
Half Baths 2
Year Built 1996
Annual Tax Amount $6,222
Lot Size 14.450 Acres
Acres 14.45
Property Sub-Type Prairie/Craftsman
Property Description
Location
State WI
County Shawano
Area Shawano County
Zoning Residential
Rooms
Family Room Lower
Basement Full, Partial Finished, Walk Out/Outer Door, Partially Finished, Poured Concrete
Kitchen Breakfast Bar Main
Interior
Interior Features Utility Room-Main, Cathedral/vaulted ceiling, Walk-in closet(s)
Heating Lp Gas
Cooling Central Air, Forced Air, Geothermal
Equipment Dishwasher, Dryer, Microwave, Range/Oven, Refrigerator, Washer
Exterior
Exterior Feature Brick, Brick/Stone, Vinyl
Parking Features Attached, 4 Car
Garage Spaces 6.0
Waterfront Description Dock/Pier,Pond
Building
Dwelling Type 1.5 Story
Sewer Well, Private Septic System
Architectural Style Prairie/Craftsman
New Construction N
Schools
School District Bonduel
Others
Virtual Tour https://youtu.be/2rXVwxqpN8s






