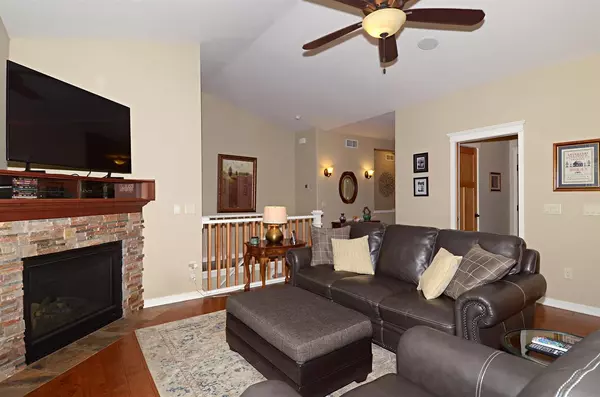
24 Oak Ridge Trail Deerfield, WI 53531
4 Beds
3 Baths
2,900 SqFt
UPDATED:
Key Details
Property Type Single Family Home
Sub Type Ranch
Listing Status Active
Purchase Type For Sale
Square Footage 2,900 sqft
Price per Sqft $218
Municipality DEERFIELD
Subdivision Savannah Parks
MLS Listing ID 2008169
Style Ranch
Bedrooms 4
Full Baths 3
Year Built 2012
Annual Tax Amount $6,690
Tax Year 2024
Lot Size 10,018 Sqft
Acres 0.23
Property Sub-Type Ranch
Property Description
Location
State WI
County Dane
Zoning Res
Rooms
Family Room Lower
Basement Full, Exposed, Full Size Windows, Finished, Sump Pump, 8'+ Ceiling, Poured Concrete
Kitchen Breakfast Bar, Pantry, Kitchen Island Main
Interior
Interior Features Wood or Sim.Wood Floors, Walk-in closet(s), Great Room, Cathedral/vaulted ceiling, Water Softener, Cable/Satellite Available, High Speed Internet
Heating Natural Gas
Cooling Forced Air, Central Air
Inclusions Refrigerator, Stove/Oven, Microwave, Dishwasher, Washer, Dryer, Water Softener, All Window Treatments, Lower Level Bar, 6 High Bar Stools, 4 Backless Stools, and Foosball Table.
Equipment Range/Oven, Refrigerator, Dishwasher, Microwave, Freezer, Disposal, Washer, Dryer
Exterior
Exterior Feature Vinyl, Wood, Stone
Parking Features 3 Car, Attached, Opener Included
Garage Spaces 3.0
Building
Dwelling Type 1 Story
Sewer Municipal Water, Municipal Sewer
Architectural Style Ranch
New Construction N
Schools
Elementary Schools Deerfield
Middle Schools Deerfield
High Schools Deerfield
School District Deerfield






