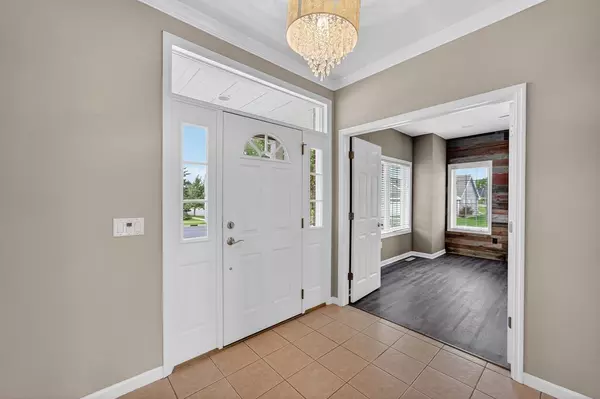
302 Oakmont Street Oregon, WI 53575
4 Beds
3.5 Baths
3,514 SqFt
UPDATED:
Key Details
Property Type Single Family Home
Sub Type Contemporary,Colonial
Listing Status Active
Purchase Type For Sale
Square Footage 3,514 sqft
Price per Sqft $188
Municipality OREGON
Subdivision The Legend At Bergamont
MLS Listing ID 2008157
Style Contemporary,Colonial
Bedrooms 4
Full Baths 3
Half Baths 1
HOA Fees $25/ann
Year Built 2004
Annual Tax Amount $8,240
Tax Year 2024
Lot Size 0.350 Acres
Acres 0.35
Property Sub-Type Contemporary,Colonial
Property Description
Location
State WI
County Dane
Zoning RES
Rooms
Family Room Lower
Basement Full, Exposed, Full Size Windows, 8'+ Ceiling
Kitchen Breakfast Bar, Pantry, Kitchen Island Main
Interior
Interior Features Wood or Sim.Wood Floors, Cathedral/vaulted ceiling, Cable/Satellite Available
Heating Natural Gas
Cooling Forced Air, Central Air
Inclusions Kitchen refrigerator, range/oven, microwave, dishwasher, all window coverings and blinds, washer & dryer, piano, basement freezer
Equipment Range/Oven, Refrigerator, Dishwasher, Microwave, Disposal, Washer, Dryer
Exterior
Exterior Feature Vinyl
Parking Features 3 Car, Attached, Tandem, Heated, Opener Included
Garage Spaces 4.0
Building
Dwelling Type 2 Story
Sewer Municipal Water, Municipal Sewer
Architectural Style Contemporary, Colonial
New Construction N
Schools
Elementary Schools Call School District
Middle Schools Oregon
High Schools Oregon
School District Oregon






