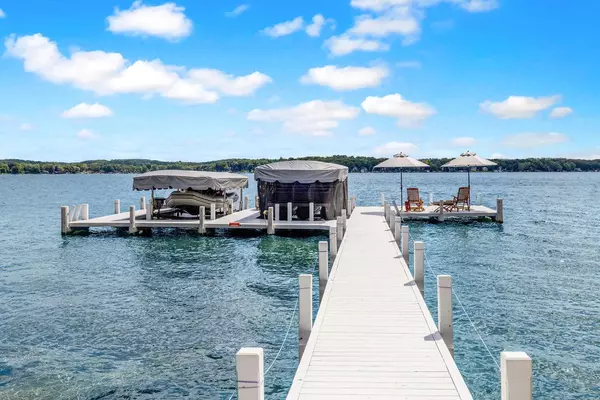
N30W28853 Lakeside DRIVE Pewaukee, WI 53072
6 Beds
6.5 Baths
7,542 SqFt
UPDATED:
Key Details
Property Type Single Family Home
Sub Type Other
Listing Status Active
Purchase Type For Sale
Square Footage 7,542 sqft
Price per Sqft $861
Municipality DELAFIELD
MLS Listing ID 1933379
Style Other
Bedrooms 6
Full Baths 6
Half Baths 2
Year Built 2011
Annual Tax Amount $18,280
Tax Year 2024
Lot Size 0.960 Acres
Acres 0.96
Property Sub-Type Other
Property Description
Location
State WI
County Waukesha
Zoning RES
Lake Name Pewaukee
Rooms
Family Room Lower
Basement 8'+ Ceiling, Finished, Full, Full Size Windows, Stone, Walk Out/Outer Door, Exposed
Kitchen Kitchen Island Main
Interior
Interior Features Water Softener, Cable/Satellite Available, Central Vacuum, High Speed Internet, Pantry, Sauna, Security System, Walk-in closet(s), Wood Floors
Heating Natural Gas
Cooling Central Air, Forced Air, In-floor, Radiant, Multiple Units, Zoned Heating
Inclusions Appliances, washer & dryer, water softener, iron curtain and pier.
Equipment Cooktop, Dishwasher, Disposal, Dryer, Microwave, Oven, Refrigerator, Washer
Exterior
Exterior Feature Fiber Cement, Stone, Brick/Stone
Parking Features Basement Access, Opener Included, Heated, Attached, 4 Car
Garage Spaces 4.0
Waterfront Description Waterfrontage on Lot,Lake,Pier,51-100 feet
Building
Dwelling Type 2 Story
Sewer Municipal Sewer, Well
Architectural Style Other
New Construction N
Schools
Middle Schools North Shore
High Schools Arrowhead
School District Arrowhead Uhs






