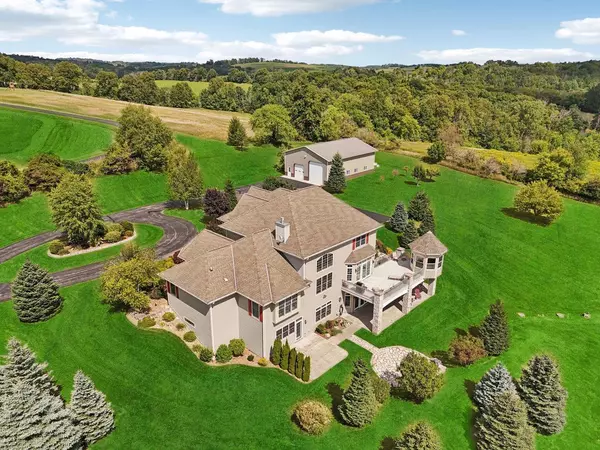
N2135 Hilltop DRIVE Campbellsport, WI 53010
4 Beds
3.5 Baths
6,333 SqFt
UPDATED:
Key Details
Property Type Single Family Home
Sub Type Colonial
Listing Status Contingent
Purchase Type For Sale
Square Footage 6,333 sqft
Price per Sqft $193
Municipality ASHFORD
MLS Listing ID 1933129
Style Colonial
Bedrooms 4
Full Baths 3
Half Baths 2
Year Built 2007
Annual Tax Amount $9,984
Tax Year 2024
Lot Size 7.590 Acres
Acres 7.59
Property Sub-Type Colonial
Property Description
Location
State WI
County Fond Du Lac
Zoning Residental/Ag
Rooms
Family Room Lower
Basement 8'+ Ceiling, Finished, Full, Full Size Windows, Poured Concrete, Walk Out/Outer Door, Exposed
Kitchen Kitchen Island Main
Interior
Interior Features Separate Quarters, Pantry, Simulated Wood Floors, Cathedral/vaulted ceiling, Walk-in closet(s), Wet Bar, Wood Floors
Heating Lp Gas
Cooling Central Air, Forced Air, In-floor, Radiant, Multiple Units, Zoned Heating
Inclusions Main Level: Oven/range, Refrigerator, Dishwasher, Microwave. Lower Level: Dishwasher, Wine cooler, Refrigerator
Equipment Dishwasher, Dryer, Microwave, Oven, Range, Refrigerator
Exterior
Exterior Feature Fiber Cement, Stone, Brick/Stone
Parking Features Basement Access, Opener Included, Heated, Attached, 3 Car
Garage Spaces 3.5
Building
Lot Description Horse Allowed, Hobby Farm, Pasture
Dwelling Type 2 Story
Sewer Well, Private Septic System
Architectural Style Colonial
New Construction N
Schools
Middle Schools Campbellsport
High Schools Campbellsport
School District Campbellsport
Others
Virtual Tour https://www.zillow.com/view-imx/ef2ff14f-eb4b-4c10-9672-aa8fbb2fbb9f?initialViewType=pano






