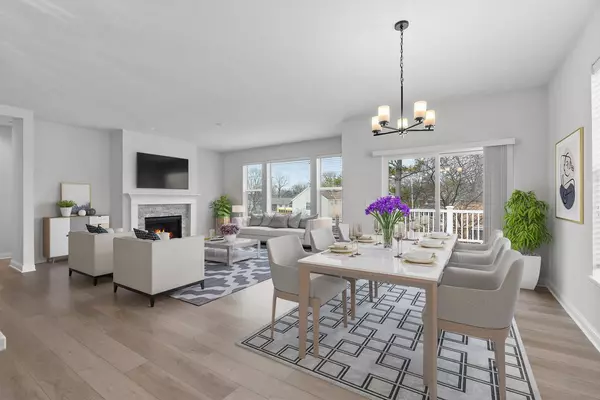
394 Sandy CIRCLE Pewaukee, WI 53072
3 Beds
2 Baths
1,786 SqFt
UPDATED:
Key Details
Property Type Single Family Home
Sub Type Ranch
Listing Status Active
Purchase Type For Sale
Square Footage 1,786 sqft
Price per Sqft $383
Municipality PEWAUKEE
Subdivision The Glen At Pewaukee Lake
MLS Listing ID 1933774
Style Ranch
Bedrooms 3
Full Baths 2
Year Built 2025
Tax Year 2024
Lot Size 8,712 Sqft
Acres 0.2
Property Sub-Type Ranch
Property Description
Location
State WI
County Waukesha
Zoning RES
Rooms
Basement 8'+ Ceiling, Full, Poured Concrete, Sump Pump
Kitchen Kitchen Island Main
Interior
Interior Features Pantry, Walk-in closet(s)
Heating Natural Gas
Cooling Central Air, Forced Air
Inclusions Kohler fixtures, Quartz countertops in KIT, Garbage Disposal, Garage door opener, concrete driveway & patio, landscaping, & irrigation system. LL w/ egress window, plumbed for future BA. Hardie Plank cement board siding & trim. Active Radon Mitigation. 1 Yr Limited Builders Warranty.
Equipment Disposal
Exterior
Exterior Feature Fiber Cement, Aluminum Trim
Parking Features Opener Included, Attached, 2 Car
Garage Spaces 2.0
Building
Dwelling Type 1 Story
Sewer Municipal Sewer, Municipal Water
Architectural Style Ranch
New Construction N
Schools
Middle Schools Asa Clark
High Schools Pewaukee
School District Pewaukee






