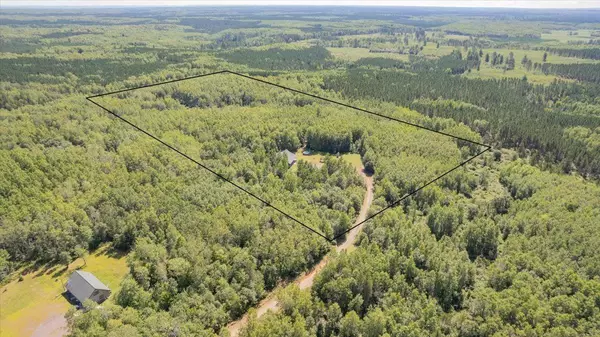REQUEST A TOUR If you would like to see this home without being there in person, select the "Virtual Tour" option and your agent will contact you to discuss available opportunities.
In-PersonVirtual Tour

Listed by Sherri Dehahn • RE/MAX Results
$ 335,000
Est. payment /mo
Active
61980 County Hwy A Iron River, WI 54847
3 Beds
2 Baths
1,700 SqFt
UPDATED:
Key Details
Property Type Single Family Home
Sub Type Ranch
Listing Status Active
Purchase Type For Sale
Square Footage 1,700 sqft
Price per Sqft $197
Municipality HUGHES
MLS Listing ID 6121624
Style Ranch
Bedrooms 3
Full Baths 2
Year Built 2008
Annual Tax Amount $2,769
Tax Year 2024
Lot Size 20.000 Acres
Acres 20.0
Property Sub-Type Ranch
Property Description
Northwoods retreat for every season, tucked away in a quiet, secluded setting just 10 minutes from Iron River. This energy-efficient three-bedroom, two-bath one-level Ranch home sits on 20 acres and is surrounded by hundreds of acres of Bayfield County land. This property is perfect for outdoor enthusiasts, with private trails, an open hunting area, and a hunting stand that is included with the property. You can directly access Bayfield County?s extensive network of ATV/snowmobile trails and forest roads from your driveway?no need to trailer your machines! Working from home is easy with Norvado's high-speed fiber optic internet, offering packages from 100 MB up to 1 GB. The home boasts nine-foot ceilings, solid wood doors, in-floor radiant heat, and an inviting open-concept design. The spacious great room features a fireplace, laminate flooring, and a ceiling fan, opening to the kitchen and dining area. The kitchen is equipped with stainless steel appliances (refrigerator, microwave, stove, dishwasher), custom maple cabinetry with pull-out shelving, a breakfast bar, portable island/desk, and ample counter space for family gatherings or entertainment. A patio door leads to the backyard, while both front and back poured-concrete porches offer covered outdoor spaces for grilling outside and patio furniture. A swimming pool for summer enjoyment is also included. The primary suite includes a walk-in closet and a primary bathroom with a double-sink vanity, a jetted whirlpool corner tub, a separate shower, and a vent fan light. Two additional bedrooms feature laminate floors, ceiling fans, and abundant natural light, with a full bathroom conveniently located between them. A large utility room provides a washer, electric dryer, washtub, and floor drain. Geothermal, in-floor radiant heating system, on/off peak electric system with two 200-amp panels, and LED lighting throughout. This home is built on a poured concrete slab with Geothermal in-floor heat, an air exchanger, half-log siding, wood frames, double-pane windows, and an asphalt roof. Hunter's Paradise or Nature Lovers Retreat! Explore private trails lined with wild blueberries and wildflowers, leading to a peaceful open area with a deer stand?perfect for viewing wildlife or hunting game. Families with children will enjoy nature right outside their door, and it is located in the Maple School District.
Location
State WI
County Bayfield
Rooms
Kitchen Main
Exterior
Utilities Available All underground
Waterfront Description None
Building
Lot Description Level, Rolling/Hilly
Dwelling Type 1 Story
Story 1
Architectural Style Ranch
New Construction N
Schools
School District Maple
Copyright 2025 WIREX - All Rights Reserved






