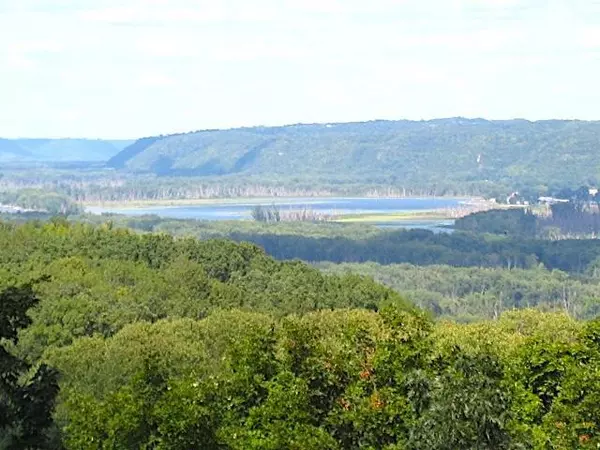
104 Summit Drive Mcgregor, IA 52157
3 Beds
2 Baths
1,801 SqFt
UPDATED:
Key Details
Property Type Single Family Home
Sub Type Ranch
Listing Status Active
Purchase Type For Sale
Square Footage 1,801 sqft
Price per Sqft $149
Municipality MCGREGOR
MLS Listing ID 2007478
Style Ranch
Bedrooms 3
Full Baths 2
Year Built 1930
Annual Tax Amount $3,744
Tax Year 2024
Lot Size 1.010 Acres
Acres 1.01
Property Sub-Type Ranch
Property Description
Location
State IA
County Clayton
Zoning Res
Rooms
Basement Partial, Block
Kitchen Main
Interior
Interior Features Wood or Sim.Wood Floors, Water Softener
Heating Lp Gas
Cooling Forced Air, Central Air
Inclusions Stove, Refrigerator, Dishwasher, Washer, Dryer, Water Softener, Small refrigerator, sofa chair, dining table with 4 chairs, dresser, TV Console, queen bed, kitchen cabinets and appliance, laundry room cabinets
Equipment Range/Oven, Refrigerator, Dishwasher, Washer, Dryer
Exterior
Exterior Feature Wood
Parking Features 2 Car, Heated, Opener Included
Garage Spaces 2.0
Waterfront Description Waterview-No frontage,River
Building
Dwelling Type 1 Story
Sewer Well, Private Septic System
Architectural Style Ranch
New Construction N
Schools
Elementary Schools Call School District
Middle Schools Call School District
High Schools Call School District
School District Mfl Mar Mac






