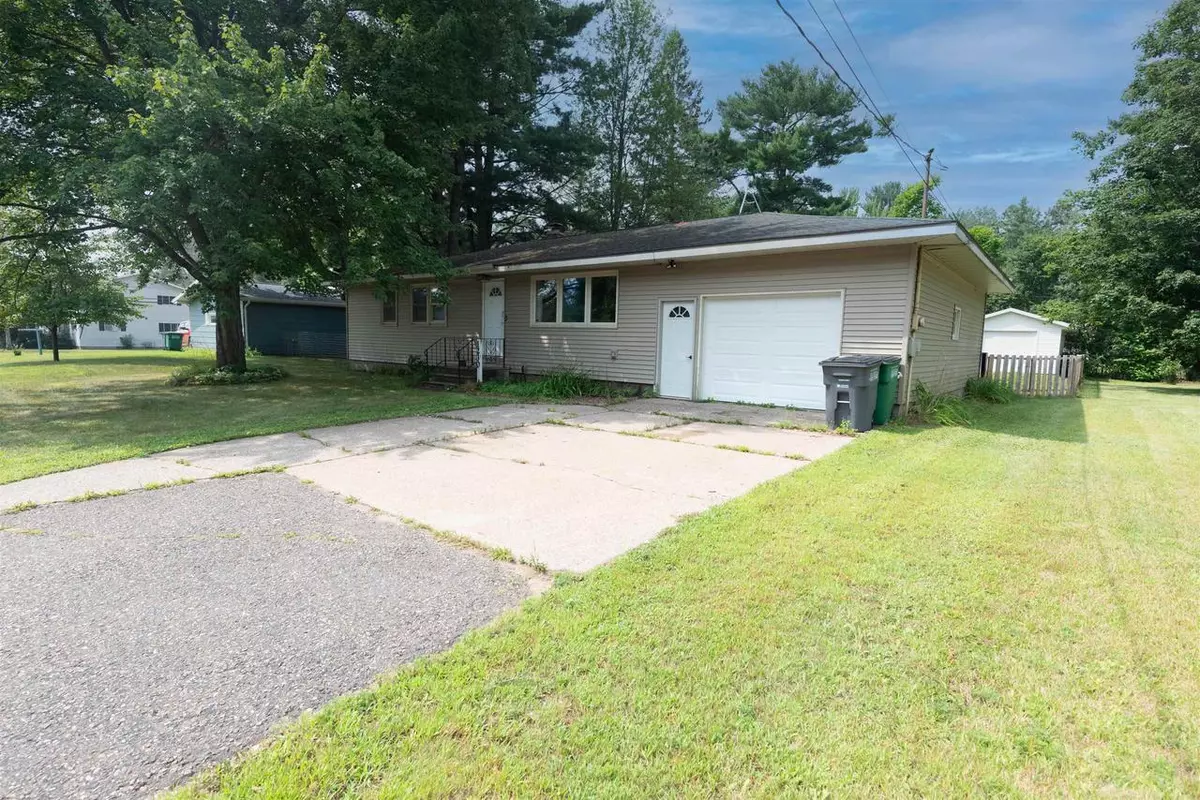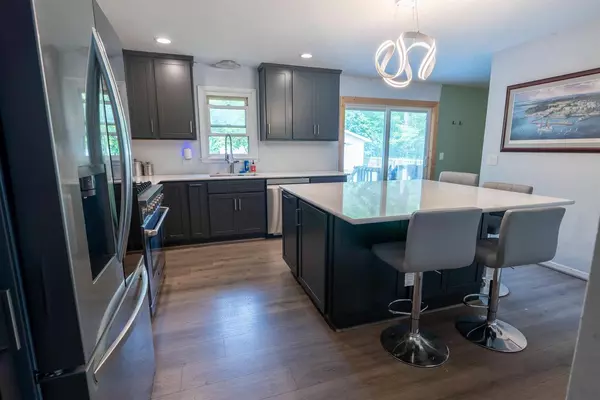1230 21ST AVENUE SOUTH Wisconsin Rapids, WI 54495
4 Beds
2 Baths
2,090 SqFt
OPEN HOUSE
Sat Aug 16, 10:00am - 11:30am
UPDATED:
Key Details
Property Type Single Family Home
Sub Type Ranch
Listing Status Active
Purchase Type For Sale
Square Footage 2,090 sqft
Price per Sqft $112
Municipality WISCONSIN RAPIDS
MLS Listing ID 22503854
Style Ranch
Bedrooms 4
Full Baths 2
Year Built 1965
Annual Tax Amount $2,513
Tax Year 2024
Lot Size 9,583 Sqft
Acres 0.22
Property Sub-Type Ranch
Property Description
Location
State WI
County Portage
Zoning Residential
Rooms
Family Room Main
Basement Partially Finished, Full
Kitchen Main
Interior
Interior Features Carpet, Vinyl Floors
Heating Natural Gas
Cooling Forced Air
Equipment Refrigerator, Range/Oven, Dishwasher, Microwave, Washer, Dryer
Exterior
Exterior Feature Vinyl
Parking Features 1 Car, Attached, Opener Included
Garage Spaces 1.0
Roof Type Shingle
Building
Dwelling Type 1 Story
Sewer Municipal Sewer, Municipal Water
Architectural Style Ranch
New Construction N





