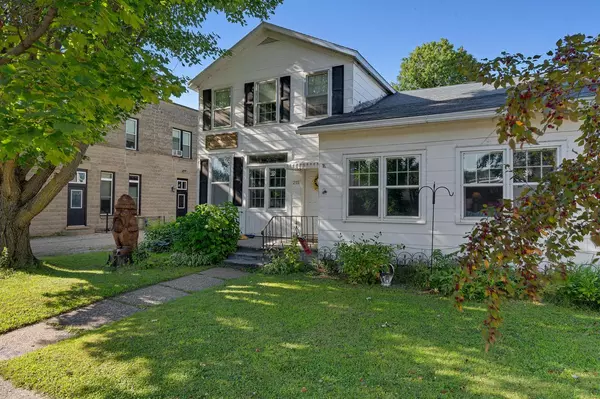
215 Central AVENUE Coon Valley, WI 54623
5 Beds
3 Baths
2,500 SqFt
UPDATED:
Key Details
Property Type Single Family Home
Sub Type Other
Listing Status Active
Purchase Type For Sale
Square Footage 2,500 sqft
Price per Sqft $102
Municipality COON VALLEY
MLS Listing ID 1931017
Style Other
Bedrooms 5
Full Baths 3
Year Built 1869
Annual Tax Amount $2,855
Tax Year 2023
Lot Size 0.310 Acres
Acres 0.31
Property Sub-Type Other
Property Description
Location
State WI
County Vernon
Zoning Business Dist
Rooms
Family Room Main
Basement Full, Sump Pump
Kitchen Main
Interior
Interior Features Water Softener
Heating Natural Gas
Cooling Central Air, Forced Air
Inclusions Oven/Range, Microwave, Refrigerator, Dishwasher
Equipment Dishwasher, Oven, Range, Refrigerator
Exterior
Exterior Feature Aluminum, Aluminum/Steel, Wood
Parking Features Opener Included, Detached, 3 Car
Garage Spaces 3.0
Building
Dwelling Type 2 Story
Sewer Municipal Sewer, Municipal Water
Architectural Style Other
New Construction N
Schools
Middle Schools Westby
High Schools Westby
School District Westby Area






