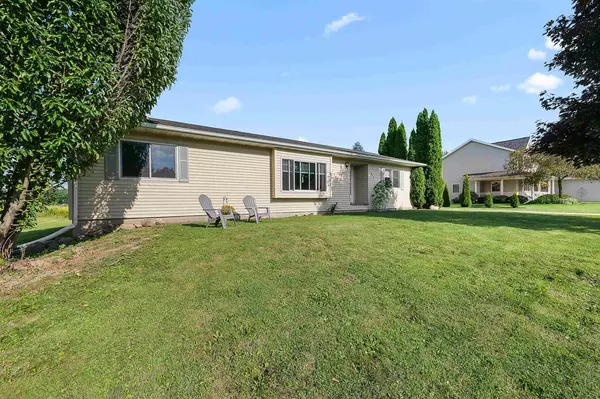330 CARLYLE COURT Brandon, WI 53919
3 Beds
3 Baths
2,481 SqFt
OPEN HOUSE
Sun Aug 17, 10:30am - 11:30am
UPDATED:
Key Details
Property Type Single Family Home
Sub Type Ranch
Listing Status Active
Purchase Type For Sale
Square Footage 2,481 sqft
Price per Sqft $110
Municipality BRANDON
MLS Listing ID 50313300
Style Ranch
Bedrooms 3
Full Baths 3
Year Built 1996
Annual Tax Amount $3,813
Lot Size 0.340 Acres
Acres 0.34
Property Sub-Type Ranch
Property Description
Location
State WI
County Fond Du Lac
Zoning Residential
Rooms
Family Room Lower
Basement Full, Sump Pump, Partially Finished, Poured Concrete
Kitchen Main
Interior
Interior Features WhirlPool/HotTub
Heating Natural Gas
Cooling Central Air, Forced Air
Inclusions Refrigerator, dishwasher, range hood, window treatments, dog kennels, cabinets, and wood shelves in basement.
Equipment Dishwasher, Refrigerator
Exterior
Exterior Feature Vinyl
Parking Features Detached, 2 Car, Opener Included, 2 Car
Garage Spaces 2.0
Building
Dwelling Type 1 Story
Sewer Municipal Water, Municipal Sewer
Architectural Style Ranch
New Construction N
Schools
School District Rosendale-Brandon





