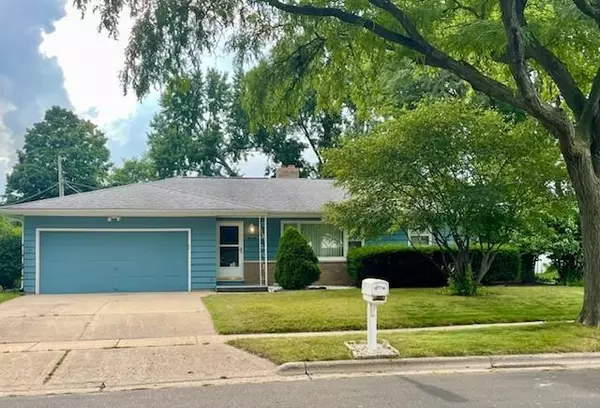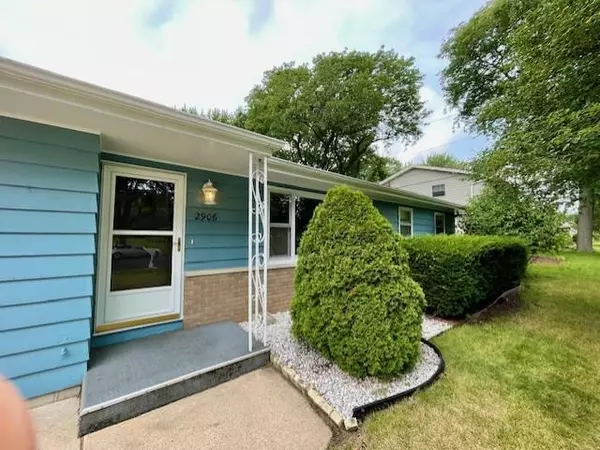
2906 Ravine Drive Middleton, WI 53562
3 Beds
1.5 Baths
2,370 SqFt
UPDATED:
Key Details
Property Type Single Family Home
Sub Type Ranch
Listing Status Pending
Purchase Type For Sale
Square Footage 2,370 sqft
Price per Sqft $168
Municipality MIDDLETON
Subdivision Parkside Heights
MLS Listing ID 2006369
Style Ranch
Bedrooms 3
Full Baths 1
Half Baths 1
Year Built 1966
Annual Tax Amount $6,099
Tax Year 2024
Lot Size 10,018 Sqft
Acres 0.23
Property Sub-Type Ranch
Property Description
Location
State WI
County Dane
Zoning Res
Rooms
Family Room Main
Basement Full, Partially Finished
Kitchen Main
Interior
Interior Features Wood or Sim.Wood Floors, Water Softener, Cable/Satellite Available, High Speed Internet
Heating Natural Gas
Cooling Forced Air, Central Air
Inclusions Refrigerator, oven/range, microwave, disposal, water softener, washer, dryer.
Equipment Range/Oven, Refrigerator, Microwave, Disposal, Washer, Dryer
Exterior
Exterior Feature Wood
Parking Features 2 Car, Attached
Garage Spaces 2.0
Building
Lot Description Wooded, Sidewalks
Dwelling Type 1 Story
Sewer Municipal Water, Municipal Sewer
Architectural Style Ranch
New Construction N
Schools
Elementary Schools Northside
Middle Schools Kromrey
High Schools Middleton
School District Middleton-Cross Plains






