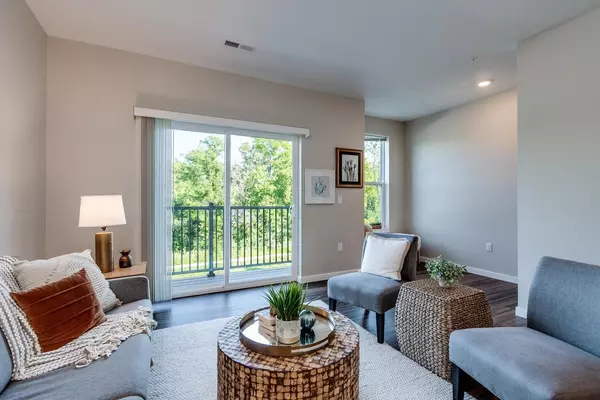2674 Notre Dame Drive #706 Fitchburg, WI 53711
2 Beds
2.5 Baths
1,565 SqFt
OPEN HOUSE
Sun Aug 17, 12:00pm - 2:00pm
UPDATED:
Key Details
Property Type Condo
Listing Status Active
Purchase Type For Sale
Square Footage 1,565 sqft
Price per Sqft $260
Municipality FITCHBURG
MLS Listing ID 2005777
Bedrooms 2
Full Baths 2
Half Baths 1
Condo Fees $300/mo
Year Built 2024
Tax Year 2024
Property Description
Location
State WI
County Dane
Zoning PUDSIP
Rooms
Basement None / Slab
Kitchen Breakfast Bar Main
Interior
Interior Features Wood or Sim.Wood Floors, Walk-in closet(s), Great Room, Water Softener, Some Smart Home Features
Heating Natural Gas
Cooling Forced Air, Central Air
Inclusions Oven, Refrigerator, Microwave, Dishwasher, Washer, Dryer, Garage Heater, Water Softener.
Equipment Range/Oven, Refrigerator, Dishwasher, Microwave, Disposal, Washer, Dryer
Exterior
Exterior Feature Fiber Cement
Parking Features 2 Car, Attached, Heated, Opener Included, Electric Car Charger
Building
Sewer Municipal Water, Municipal Sewer
New Construction N
Schools
Elementary Schools Forest Edge
Middle Schools Oregon
High Schools Oregon
School District Oregon
Others
Pets Allowed Y
Virtual Tour https://my.matterport.com/show/?m=ueTQa9gJLNN





