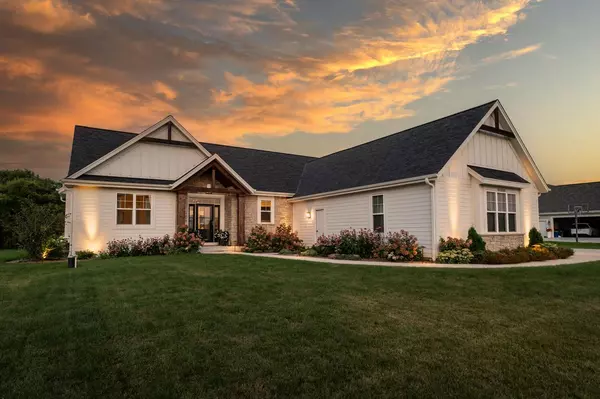W272N7066 Dentons RUN Lisbon, WI 53089
4 Beds
3.5 Baths
3,432 SqFt
UPDATED:
Key Details
Property Type Single Family Home
Sub Type Ranch
Listing Status Pending
Purchase Type For Sale
Square Footage 3,432 sqft
Price per Sqft $262
Municipality LISBON
Subdivision Barnwood Conservancy
MLS Listing ID 1930022
Style Ranch
Bedrooms 4
Full Baths 3
Half Baths 1
HOA Fees $922/ann
Year Built 2022
Annual Tax Amount $6,502
Tax Year 2024
Lot Size 1.030 Acres
Acres 1.03
Property Sub-Type Ranch
Property Description
Location
State WI
County Waukesha
Zoning RES
Rooms
Basement 8'+ Ceiling, Full, Full Size Windows, Partially Finished, Radon Mitigation System, Sump Pump
Kitchen Kitchen Island Main
Interior
Interior Features Water Softener, Cable/Satellite Available, High Speed Internet, Pantry, Simulated Wood Floors, Walk-in closet(s)
Heating Natural Gas
Cooling Central Air, Forced Air
Inclusions Double Ovens, Refrigerator, Range, Range Hood, Microwave, Dishwasher, Washer/Dryer, Iron Curtain, Water Softener, Kinetico Water Purifier, Dinette Table, Curtain Rods, Basement Fridge, Blinds, Shelving in sunroom, Basement and Basement Stairway.
Equipment Cooktop, Dishwasher, Disposal, Dryer, Microwave, Oven, Refrigerator, Washer
Exterior
Exterior Feature Aluminum Trim, Masonite/PressBoard, Stone, Brick/Stone
Parking Features Opener Included, Attached, 3 Car
Garage Spaces 3.0
Building
Dwelling Type 1 Story,2 Story
Sewer Well, Private Septic System
Architectural Style Ranch
New Construction N
Schools
Elementary Schools Merton
High Schools Arrowhead
School District Arrowhead Uhs





