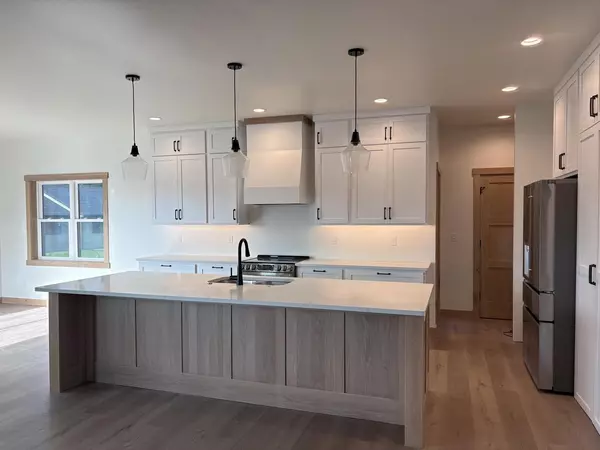
286 Weston ROAD Holmen, WI 54636
5 Beds
3 Baths
3,300 SqFt
UPDATED:
Key Details
Property Type Single Family Home
Sub Type Ranch
Listing Status Active
Purchase Type For Sale
Square Footage 3,300 sqft
Price per Sqft $193
Municipality HOLMEN
MLS Listing ID 1929456
Style Ranch
Bedrooms 5
Full Baths 3
Year Built 2025
Annual Tax Amount $1,027
Tax Year 2024
Lot Size 0.300 Acres
Acres 0.3
Property Sub-Type Ranch
Property Description
Location
State WI
County La Crosse
Zoning Residential
Rooms
Basement 8'+ Ceiling, Finished, Full, Poured Concrete, Radon Mitigation System, Sump Pump, Exposed
Kitchen Kitchen Island Main
Interior
Interior Features High Speed Internet, Pantry, Simulated Wood Floors, Walk-in closet(s)
Heating Natural Gas
Cooling Central Air, Forced Air
Inclusions Refrigerator, stove/oven, dishwasher.
Equipment Dishwasher, Disposal, Oven, Range, Refrigerator
Exterior
Exterior Feature Aluminum Trim, Vinyl
Parking Features Opener Included, Attached, 3 Car
Garage Spaces 3.0
Building
Lot Description Sidewalks
Dwelling Type 1 Story
Sewer Municipal Sewer, Municipal Water
Architectural Style Ranch
New Construction Y
Schools
Middle Schools Holmen
High Schools Holmen
School District Holmen






