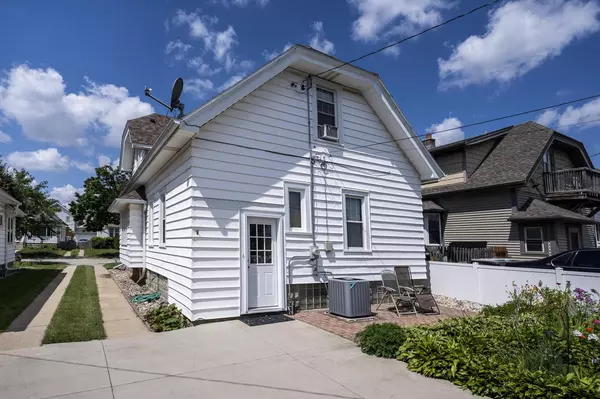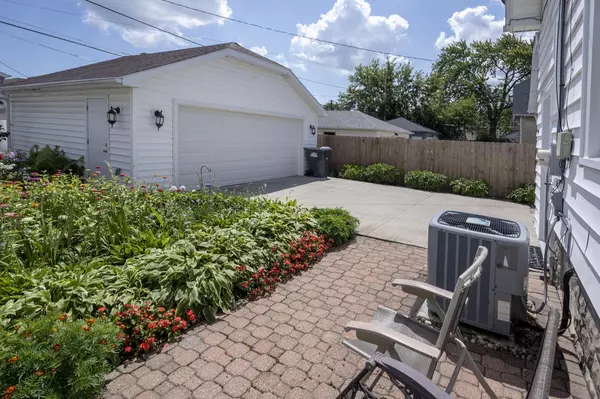1256 S 53rd STREET West Milwaukee, WI 53214
3 Beds
2 Baths
1,477 SqFt
OPEN HOUSE
Sat Aug 16, 11:00am - 12:00pm
Sun Aug 17, 12:00pm - 1:30pm
UPDATED:
Key Details
Property Type Single Family Home
Sub Type Other
Listing Status Active
Purchase Type For Sale
Square Footage 1,477 sqft
Price per Sqft $192
Municipality WEST MILWAUKEE
MLS Listing ID 1930275
Style Other
Bedrooms 3
Full Baths 2
Year Built 1928
Annual Tax Amount $4,812
Tax Year 2024
Lot Size 4,791 Sqft
Acres 0.11
Property Sub-Type Other
Property Description
Location
State WI
County Milwaukee
Zoning Res
Rooms
Family Room Upper
Basement Full
Kitchen Kitchen Island Main
Interior
Interior Features High Speed Internet, Cathedral/vaulted ceiling
Heating Natural Gas
Cooling Central Air, Forced Air
Inclusions Refrigerator, Stove, Dishwasher, Disposal, Washer, Dryer, 2 window A/C units, Antique window in KT, Wood Stove in upper family room, One EDO Remote.
Equipment Dishwasher, Disposal, Dryer, Oven, Range, Refrigerator, Washer
Exterior
Exterior Feature Aluminum, Aluminum/Steel
Parking Features Opener Included, Detached, 2 Car
Garage Spaces 2.5
Building
Dwelling Type 2 Story
Sewer Municipal Sewer, Municipal Water
Architectural Style Other
New Construction N
Schools
Middle Schools West Allis-West Milwaukee
High Schools West Allis Central
School District West Allis





