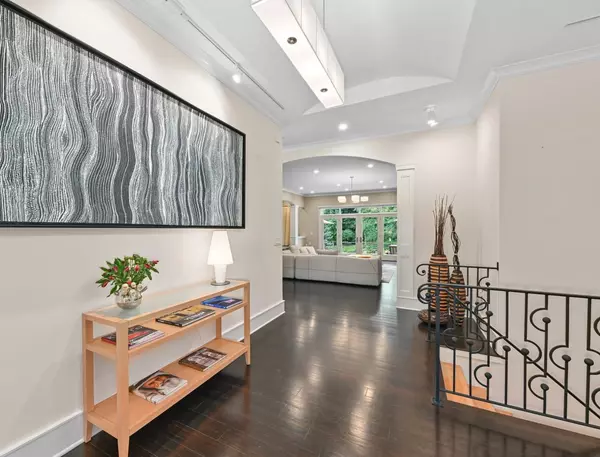15875 Heather Hill DRIVE Brookfield, WI 53005
4 Beds
3.5 Baths
5,196 SqFt
UPDATED:
Key Details
Property Type Single Family Home
Sub Type Ranch
Listing Status Contingent
Purchase Type For Sale
Square Footage 5,196 sqft
Price per Sqft $240
Municipality BROOKFIELD
MLS Listing ID 1929256
Style Ranch
Bedrooms 4
Full Baths 3
Half Baths 2
Year Built 2008
Annual Tax Amount $9,940
Tax Year 2024
Lot Size 0.960 Acres
Acres 0.96
Property Sub-Type Ranch
Property Description
Location
State WI
County Waukesha
Zoning RES
Rooms
Basement Full, Full Size Windows, Partially Finished, Poured Concrete, Sump Pump, Exposed
Kitchen Main
Interior
Interior Features Water Softener, Cable/Satellite Available, High Speed Internet, Pantry, Security System, Walk-in closet(s), Wood Floors
Heating Natural Gas
Cooling Central Air, Forced Air
Inclusions oven, cooktop, refrigerator, disposal, dishwasher, beverage frig in mudroom, washer and dryer, water softener, matching mirrors in Jack & Jill bathroom, multi-body unit, norditrack and tv in LL exercise room, tv stand in LL rec room, generator, dining table and leather dining chairs in LL.
Equipment Cooktop, Dishwasher, Dryer, Other, Oven, Refrigerator, Washer
Exterior
Exterior Feature Brick, Brick/Stone, Fiber Cement
Parking Features Basement Access, Opener Included, Heated, Attached, 3 Car
Garage Spaces 3.0
Waterfront Description Pond
Building
Dwelling Type 1 Story
Sewer Municipal Sewer, Municipal Water
Architectural Style Ranch
New Construction N
Schools
Elementary Schools Burleigh
Middle Schools Pilgrim Park
High Schools Brookfield East
School District Elmbrook
Others
Virtual Tour https://sewisc.movinghometour.com/1929256





