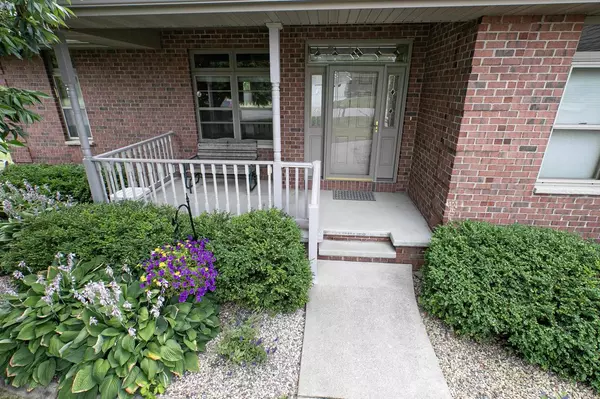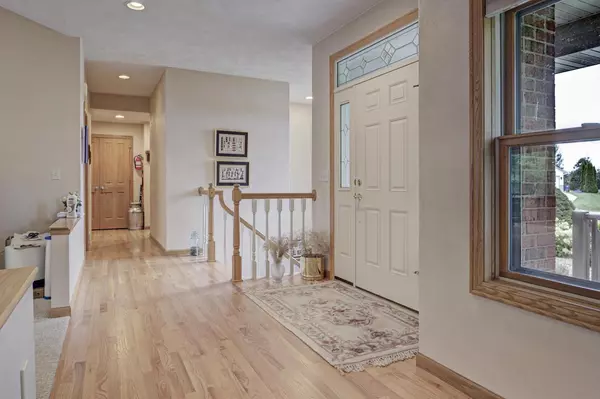N974 JOEYS PLACE Greenville, WI 54942
4 Beds
4 Baths
3,135 SqFt
UPDATED:
Key Details
Property Type Single Family Home
Sub Type Ranch
Listing Status Active
Purchase Type For Sale
Square Footage 3,135 sqft
Price per Sqft $244
Municipality GREENVILLE
Subdivision Glenview Heights
MLS Listing ID 50312985
Style Ranch
Bedrooms 4
Full Baths 3
Half Baths 1
Year Built 2003
Annual Tax Amount $7,262
Lot Size 1.080 Acres
Acres 1.08
Property Sub-Type Ranch
Property Description
Location
State WI
County Outagamie
Area Fv- Ne-Outagamie Cty Only
Zoning Residential
Rooms
Family Room Lower
Basement Full, Partially Finished, Poured Concrete
Kitchen Breakfast Bar Main
Interior
Interior Features Cable/Satellite Available, Central Vacuum, WhirlPool/HotTub, Security System, Utility Room-Main, Cathedral/vaulted ceiling, Walk-in closet(s), Water Softener, Wood Floors, Some Smart Home Features
Heating Natural Gas
Cooling Central Air, Air exchanger
Inclusions Range, Refrigerator, Dishwasher, Microwave, Washer, Dryer, Bathroom Mirrors, Window Treatments, Water Treatment System, Additional Refrigerator in LL.
Equipment Dishwasher, Disposal, Dryer, Microwave, Range/Oven, Refrigerator, Washer
Exterior
Exterior Feature Brick, Brick/Stone
Parking Features Attached, 3 Car, Basement Access, Heated, Opener Included, 3 Car
Garage Spaces 3.0
Building
Dwelling Type 1 Story
Sewer Municipal Water, Municipal Sewer
Architectural Style Ranch
New Construction N
Schools
School District Hortonville





