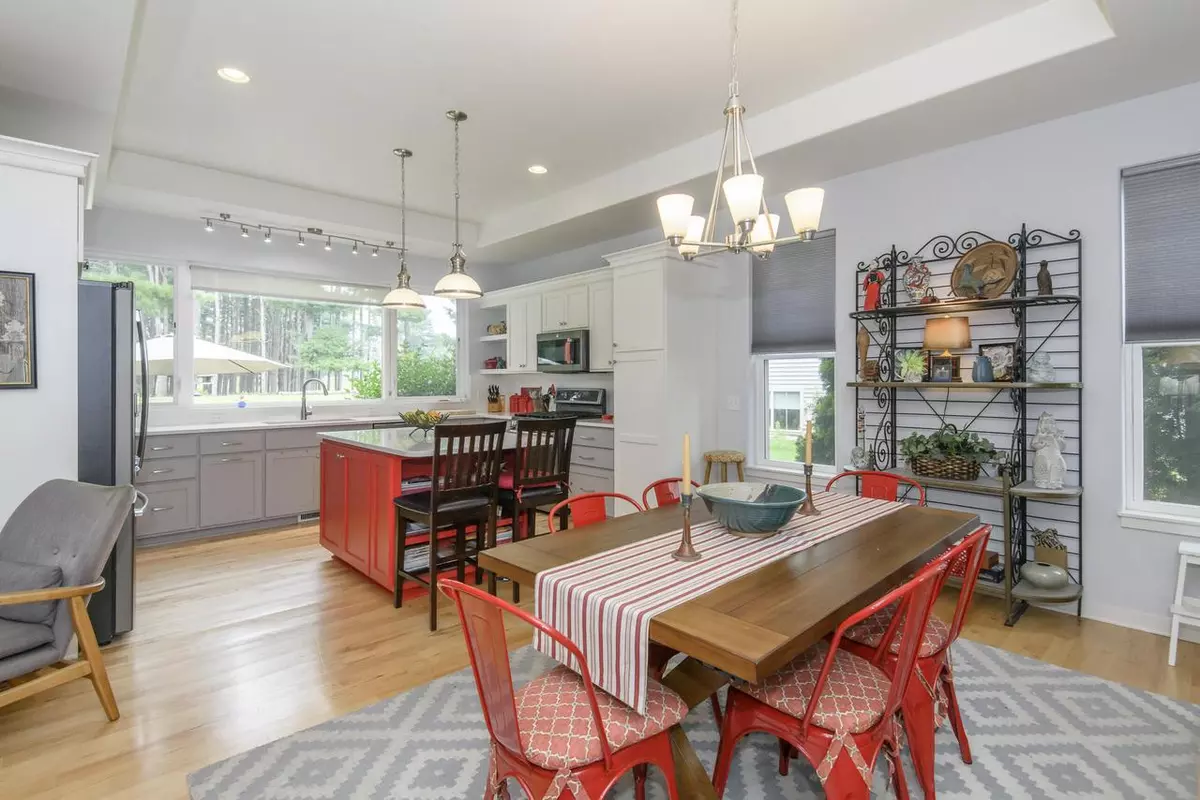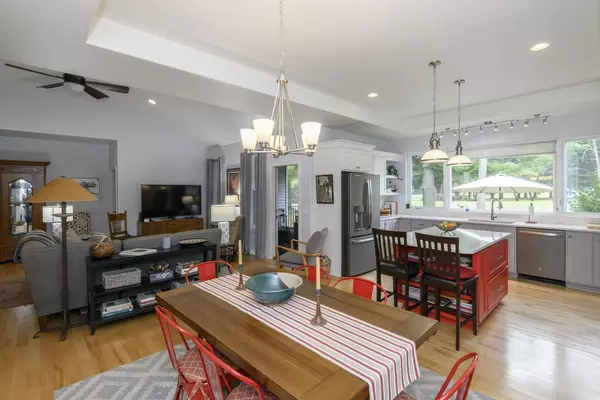841 Whispering Pines CIRCLE Lake Mills, WI 53551
4 Beds
2.5 Baths
2,594 SqFt
UPDATED:
Key Details
Property Type Condo
Listing Status Active
Purchase Type For Sale
Square Footage 2,594 sqft
Price per Sqft $192
Municipality LAKE MILLS
MLS Listing ID 1929714
Bedrooms 4
Full Baths 2
Half Baths 1
Condo Fees $140/mo
Year Built 2016
Annual Tax Amount $6,789
Tax Year 2024
Property Description
Location
State WI
County Jefferson
Zoning RES
Rooms
Family Room Lower
Basement Finished, Full
Kitchen Kitchen Island Main
Interior
Interior Features In-Unit Laundry, Cathedral/vaulted ceiling, Walk-in closet(s), Wood or Sim.Wood Floors
Heating Natural Gas
Cooling Central Air, Forced Air
Equipment Dishwasher, Dryer, Microwave, Oven, Range, Refrigerator, Washer
Exterior
Exterior Feature Brick/Stone, Stone, Vinyl
Parking Features Attached, 2 Car
Garage Spaces 2.0
Building
Dwelling Type 1 Story,Side X Side
Sewer Municipal Sewer, Municipal Water
New Construction N
Schools
Middle Schools Jefferson
High Schools Jefferson
School District Jefferson
Others
Pets Allowed Y





