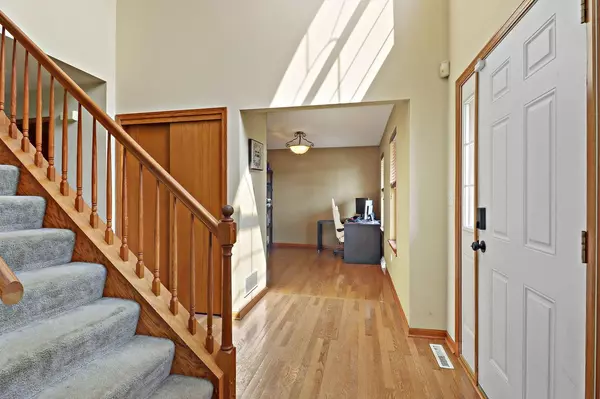
6532 Kingsview DRIVE Mount Pleasant, WI 53406
4 Beds
3.5 Baths
2,980 SqFt
UPDATED:
Key Details
Property Type Single Family Home
Sub Type Colonial
Listing Status Contingent
Purchase Type For Sale
Square Footage 2,980 sqft
Price per Sqft $154
Municipality MOUNT PLEASANT
MLS Listing ID 1929389
Style Colonial
Bedrooms 4
Full Baths 3
Half Baths 1
Year Built 2005
Annual Tax Amount $6,858
Tax Year 2024
Lot Size 10,454 Sqft
Acres 0.24
Property Sub-Type Colonial
Property Description
Location
State WI
County Racine
Zoning Res
Rooms
Basement Full, Partially Finished, Sump Pump
Kitchen Kitchen Island Main
Interior
Interior Features Cable/Satellite Available, High Speed Internet, Pantry, Cathedral/vaulted ceiling, Walk-in closet(s), Wet Bar, Wood Floors
Heating Natural Gas
Cooling Central Air, Forced Air
Inclusions Oven/range, dishwasher, microwave.
Equipment Dishwasher, Microwave, Oven, Range
Exterior
Exterior Feature Brick, Brick/Stone, Vinyl
Parking Features Opener Included, Attached, 2 Car
Garage Spaces 2.0
Building
Dwelling Type 2 Story
Sewer Municipal Sewer, Municipal Water
Architectural Style Colonial
New Construction N
Schools
Elementary Schools West Ridge
Middle Schools Mitchell
High Schools Case
School District Racine






