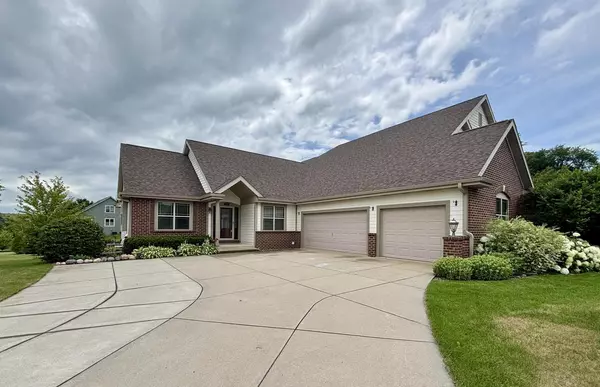
511 Acorn PASS Hartford, WI 53027
3 Beds
3 Baths
2,950 SqFt
UPDATED:
Key Details
Property Type Condo
Listing Status Active
Purchase Type For Sale
Square Footage 2,950 sqft
Price per Sqft $164
Municipality HARTFORD
MLS Listing ID 1927157
Bedrooms 3
Full Baths 3
Condo Fees $80/mo
Year Built 2008
Annual Tax Amount $4,127
Tax Year 2024
Property Description
Location
State WI
County Washington
Zoning Residental
Rooms
Family Room Main
Basement 8'+ Ceiling, Finished, Full, Full Size Windows, Radon Mitigation System
Kitchen Kitchen Island Main
Interior
Interior Features Cable/Satellite Available, In-Unit Laundry, Pantry, Cathedral/vaulted ceiling, Walk-in closet(s)
Heating Natural Gas
Cooling Central Air, Forced Air
Inclusions Ottoman & Couch in LL, Wood Shelving in GA, LL Bar, Blinds, H2O Softener, Oven, Cooktop, Micro, Washer, Dryer, Refrigerator, Dishwasher
Equipment Cooktop, Dishwasher, Dryer, Oven, Refrigerator, Washer
Exterior
Exterior Feature Brick, Brick/Stone, Fiber Cement
Parking Features Attached, Opener Included, 3 Car
Garage Spaces 3.5
Building
Dwelling Type 1 Story,Side X Side
Sewer Municipal Sewer, Municipal Water
New Construction N
Schools
Middle Schools Central
High Schools Hartford
School District Hartford Uhs
Others
Pets Allowed Y






