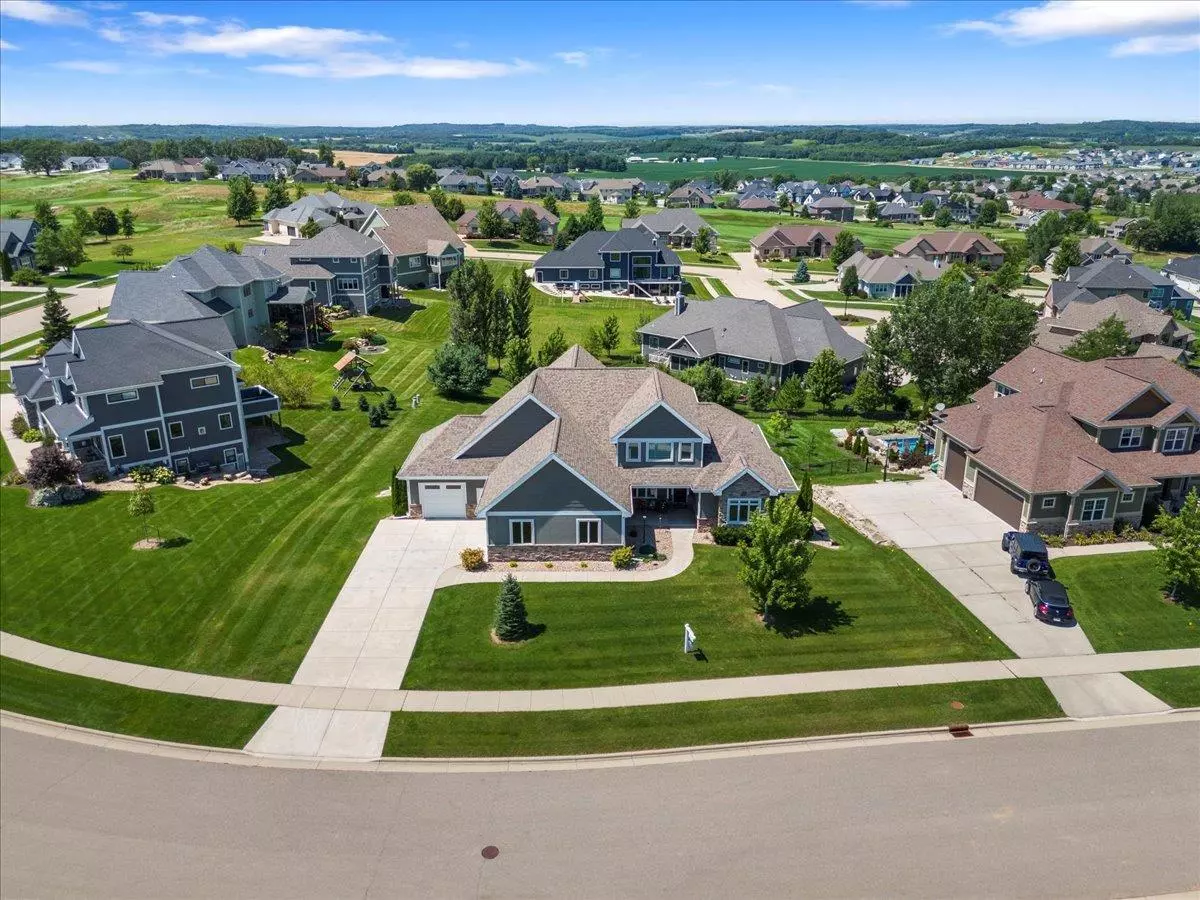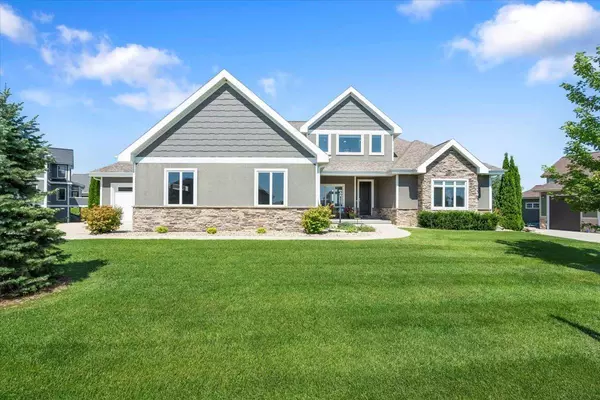970 Carnoustie Way Oregon, WI 53575
4 Beds
4.5 Baths
5,103 SqFt
UPDATED:
Key Details
Property Type Single Family Home
Sub Type Contemporary
Listing Status Active
Purchase Type For Sale
Square Footage 5,103 sqft
Price per Sqft $244
Municipality OREGON
Subdivision The Legend At Bergamont
MLS Listing ID 2005086
Style Contemporary
Bedrooms 4
Full Baths 4
Half Baths 1
HOA Fees $895/ann
Year Built 2018
Annual Tax Amount $14,232
Tax Year 2024
Lot Size 0.470 Acres
Acres 0.47
Property Sub-Type Contemporary
Property Description
Location
State WI
County Dane
Zoning RES
Rooms
Family Room Lower
Basement Full, Exposed, Full Size Windows, Walk Out/Outer Door, Finished, Sump Pump, 8'+ Ceiling, Radon Mitigation System, Poured Concrete
Kitchen Breakfast Bar, Pantry, Kitchen Island Main
Interior
Interior Features Wood or Sim.Wood Floors, Walk-in closet(s), Great Room, Cathedral/vaulted ceiling, Water Softener, Wet Bar, Cable/Satellite Available, High Speed Internet, Some Smart Home Features
Heating Natural Gas
Cooling Forced Air, Central Air, Zoned Heating
Inclusions Refrigerator, 2 Wall Ovens, Gas Range, Microwave, Dishwasher, Washer, Dryer, Smart Thermostat, Ring Doorbell, Window Coverings, Water Softener, Wet Bar Refrigerator, TV Mounts, Basement Storage Cabinets
Equipment Range/Oven, Refrigerator, Dishwasher, Microwave, Disposal, Washer, Dryer
Exterior
Exterior Feature Masonite/PressBoard, Stucco, Stone
Parking Features 3 Car, Attached, Basement Access
Garage Spaces 3.0
Utilities Available High Speed Internet Available
Building
Lot Description Sidewalks
Dwelling Type 2 Story
Sewer Municipal Water, Municipal Sewer
Architectural Style Contemporary
New Construction N
Schools
Elementary Schools Call School District
Middle Schools Oregon
High Schools Oregon
School District Oregon
Others
Virtual Tour https://my.matterport.com/show/?m=rBs47HZJJ1c





