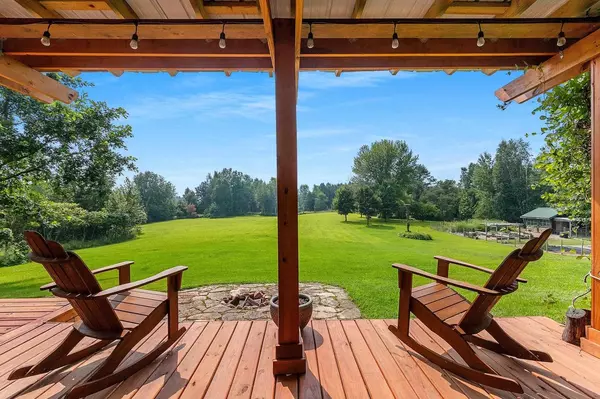N8271 CTY ROAD M Shiocton, WI 54170
5 Beds
4 Baths
5,043 SqFt
UPDATED:
Key Details
Property Type Single Family Home
Listing Status Contingent
Purchase Type For Sale
Square Footage 5,043 sqft
Price per Sqft $148
Municipality MAINE
MLS Listing ID 50312417
Bedrooms 5
Full Baths 3
Half Baths 1
Year Built 2002
Annual Tax Amount $8,809
Lot Size 13.970 Acres
Acres 13.97
Property Description
Location
State WI
County Outagamie
Area Fv- Ne-Outagamie Cty Only
Zoning Other-See Remarks
Rooms
Family Room Lower
Basement Full, Finished, Poured Concrete
Kitchen Kitchen Island Main
Interior
Interior Features Pantry, Sauna, Utility Room-Main, Cathedral/vaulted ceiling, Water Softener
Heating Lp Gas
Cooling Forced Air, Geothermal, Radiant/Electric, Zoned Heating, Air exchanger
Inclusions Washer, Dryer, Refrigerator, Range/Stove, Dishwasher, Microwave, Upright Freezer in pantry, Gas Grill, pool table
Equipment Dishwasher, Dryer, Freezer, Microwave, Range/Oven, Refrigerator, Washer
Exterior
Exterior Feature Cedar
Parking Features Attached, 4 Car, Additional Garage(s), Basement Access, Heated, Opener Included, Garage Stall Over 26 Feet Deep
Garage Spaces 7.0
Waterfront Description Pond
Building
Lot Description Horse Allowed, Wooded
Dwelling Type 1.5 Story
Sewer Well, Private Septic System, Mound System
New Construction N
Schools
School District Shiocton





