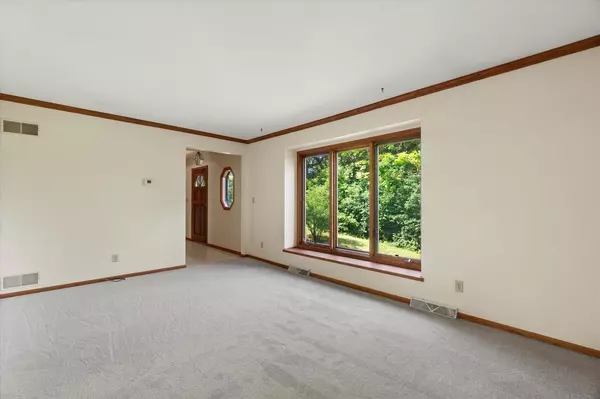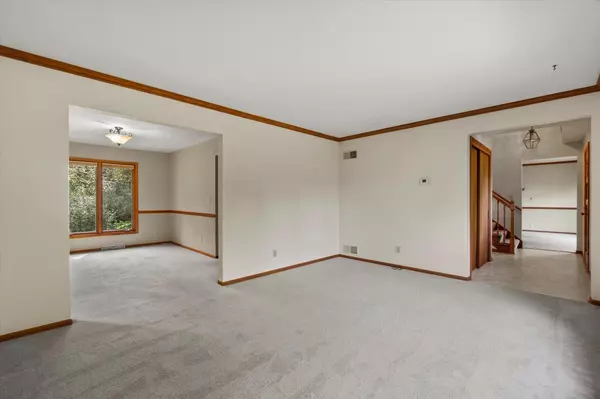464 Caernarvon ROAD Wales, WI 53183
3 Beds
3.5 Baths
2,672 SqFt
UPDATED:
Key Details
Property Type Single Family Home
Sub Type Contemporary
Listing Status Active
Purchase Type For Sale
Square Footage 2,672 sqft
Price per Sqft $205
Municipality WALES
MLS Listing ID 1927273
Style Contemporary
Bedrooms 3
Full Baths 3
Half Baths 1
Year Built 1993
Annual Tax Amount $4,715
Tax Year 2024
Lot Size 1.020 Acres
Acres 1.02
Property Sub-Type Contemporary
Property Description
Location
State WI
County Waukesha
Zoning Residential
Rooms
Family Room Main
Basement Block, Finished, Full, Full Size Windows, Partially Finished, Sump Pump, Walk Out/Outer Door, Exposed
Kitchen Kitchen Island Main
Interior
Interior Features Cable/Satellite Available, High Speed Internet, Walk-in closet(s)
Heating Natural Gas
Cooling Central Air, Forced Air, Multiple Units, Zoned Heating
Inclusions Refrigerator, dishwasher, oven/range
Equipment Dishwasher, Oven, Range, Refrigerator
Exterior
Exterior Feature Stone, Brick/Stone
Parking Features Opener Included, Attached, 3 Car
Garage Spaces 3.5
Building
Lot Description Wooded
Dwelling Type 2 Story
Sewer Well, Private Septic System
Architectural Style Contemporary
New Construction N
Schools
Elementary Schools Wales
Middle Schools Kettle Moraine
High Schools Kettle Moraine
School District Kettle Moraine





