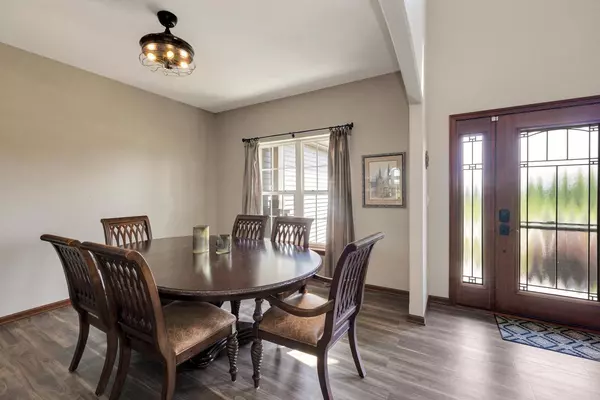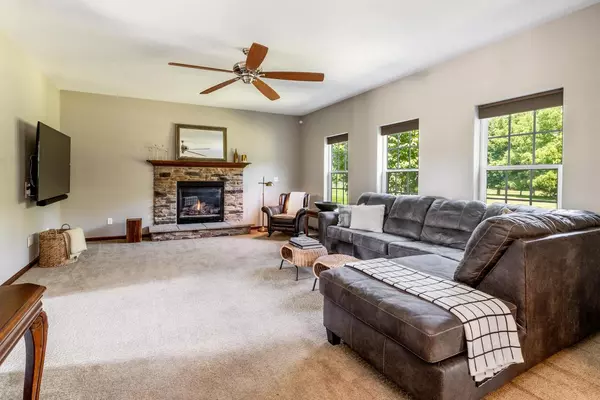N71W24818 Wildwood WAY Lisbon, WI 53089
4 Beds
3.5 Baths
2,979 SqFt
UPDATED:
Key Details
Property Type Single Family Home
Sub Type Contemporary
Listing Status Active
Purchase Type For Sale
Square Footage 2,979 sqft
Price per Sqft $251
Municipality LISBON
Subdivision Hillside Meadows
MLS Listing ID 1926888
Style Contemporary
Bedrooms 4
Full Baths 3
Half Baths 1
Year Built 2013
Annual Tax Amount $6,743
Tax Year 2024
Lot Size 0.880 Acres
Acres 0.88
Property Sub-Type Contemporary
Property Description
Location
State WI
County Waukesha
Zoning Res
Rooms
Basement 8'+ Ceiling, Finished, Full, Poured Concrete, Radon Mitigation System
Kitchen Main
Interior
Interior Features Water Softener, Cable/Satellite Available, High Speed Internet, Pantry, Simulated Wood Floors, Walk-in closet(s)
Heating Natural Gas
Cooling Central Air, Forced Air
Inclusions Refrigerator, oven/range, microwave, dishwasher, wine fridge, hot tub, gazebo on deck
Equipment Dishwasher, Disposal, Microwave, Oven, Range, Refrigerator
Exterior
Exterior Feature Vinyl
Parking Features Opener Included, Heated, Attached, 3 Car
Garage Spaces 3.0
Building
Dwelling Type 2 Story
Sewer Private Septic System, Mound System, Well
Architectural Style Contemporary
New Construction N
Schools
Middle Schools Templeton
High Schools Hamilton
School District Hamilton





