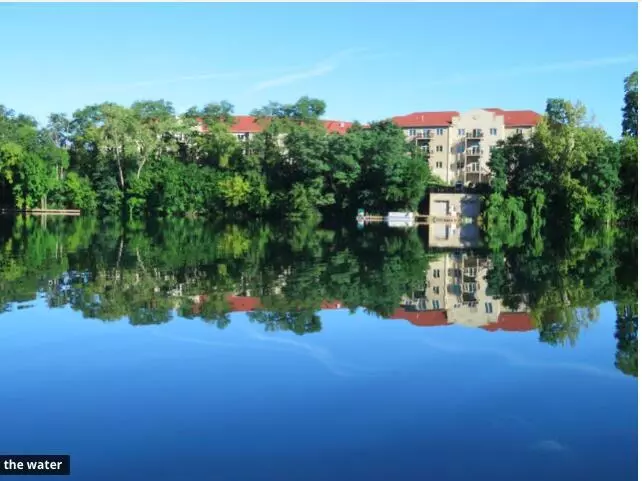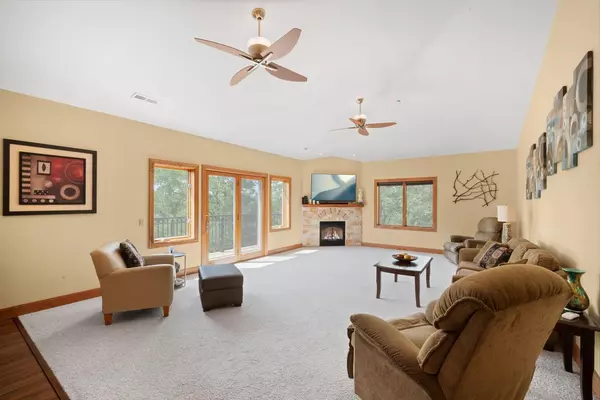N51W34861 Wisconsin AVENUE #3116 Okauchee, WI 53069
2 Beds
2 Baths
1,642 SqFt
UPDATED:
Key Details
Property Type Condo
Listing Status Active
Purchase Type For Sale
Square Footage 1,642 sqft
Price per Sqft $304
Municipality OCONOMOWOC
MLS Listing ID 1928157
Bedrooms 2
Full Baths 2
Condo Fees $400/mo
Year Built 2007
Annual Tax Amount $4,042
Tax Year 2024
Property Description
Location
State WI
County Waukesha
Zoning Residential
Lake Name Florence Lake
Rooms
Basement None / Slab
Kitchen Main
Interior
Interior Features Cable/Satellite Available, High Speed Internet, In-Unit Laundry, Storage Lockers, Cathedral/vaulted ceiling, Walk-in closet(s), Wood or Sim.Wood Floors
Heating Natural Gas
Cooling Central Air, Forced Air
Inclusions Stove, Refrigerator, Dishwasher, Disposal, Microwave, Washer, Dryer.
Equipment Dishwasher, Disposal, Microwave, Oven, Range
Exterior
Exterior Feature Brick, Brick/Stone, Aluminum Trim, Stone, Stucco/Slate, (C) Stucco
Parking Features Attached, Heated, Opener Included, Underground, 2 Car
Garage Spaces 2.0
Waterfront Description Lake,View of Water,Deeded Water Access,Water Access/Rights,Waterfrontage on Lot
Building
Dwelling Type Midrise: 3-5 Stories
Sewer Shared Well, Municipal Shared Well, Municipal Water
New Construction N
Schools
High Schools Oconomowoc
School District Oconomowoc Area
Others
Pets Allowed Y





